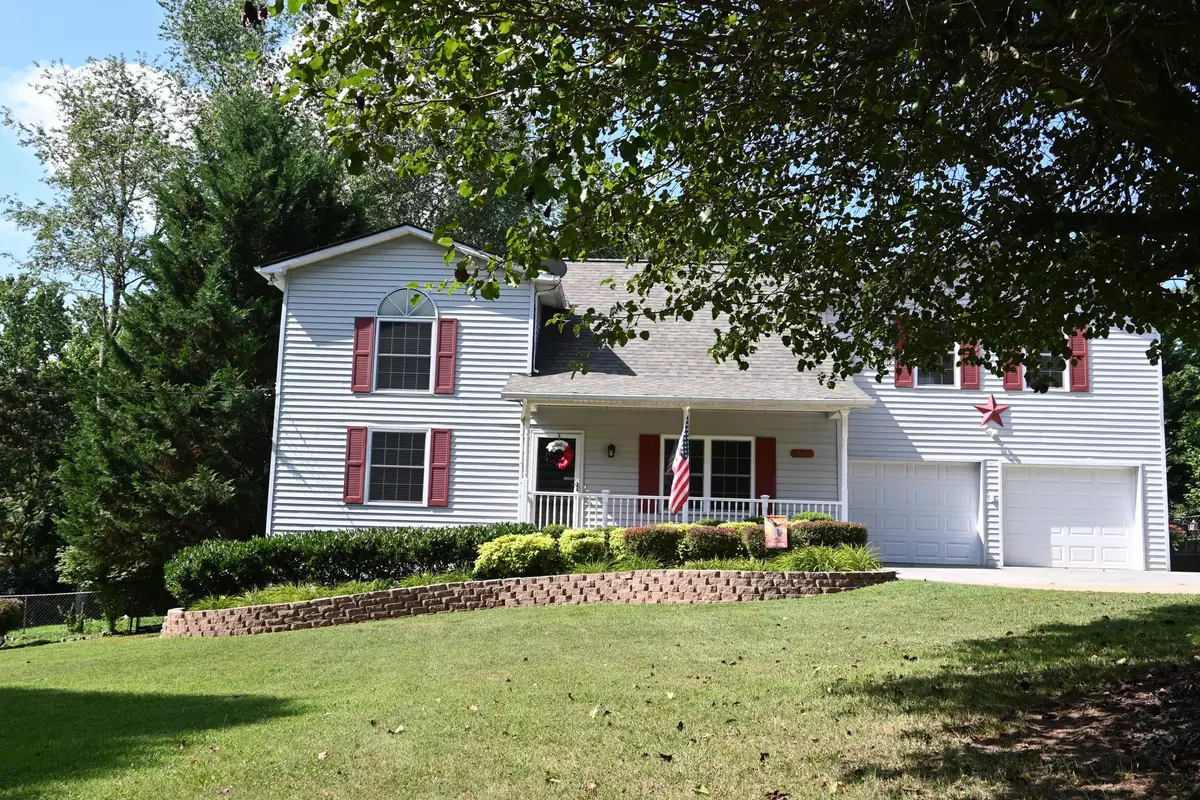$315,000
$300,000
5.0%For more information regarding the value of a property, please contact us for a free consultation.
3 Beds
3 Baths
2,656 SqFt
SOLD DATE : 07/27/2021
Key Details
Sold Price $315,000
Property Type Single Family Home
Sub Type Residential
Listing Status Sold
Purchase Type For Sale
Square Footage 2,656 sqft
Price per Sqft $118
Subdivision Chestnut Ridge
MLS Listing ID 1158346
Sold Date 07/27/21
Style Traditional
Bedrooms 3
Full Baths 3
Originating Board East Tennessee REALTORS® MLS
Year Built 1989
Lot Size 0.670 Acres
Acres 0.67
Lot Dimensions 102.64x220.58xirr
Property Description
Multiple Offers. Please submit ALL offers by 6PM Thursday. Please allow until 6pm Friday for response. Thank you! Beautifully maintained 2 story one owner home with an incredible park-like backyard. Great Room with cathedral ceiling and gas fireplace. Dine-in kitchen has granite counters and white cabinets. An All Season Room has a portable gas fireplace, 3 walls of windows and views of the backyard. Main Level Bedroom with access to an Office or Nursery . Full Bath and Laundry complete the main level. 2 huge Bedrooms upstairs each with a full Bath Loft/Bonus Room i Enjoy the 1/2acre+ level backyard with its blooming perennials, soaring trees, birdhouses, raised garden beds, stone patio and firepit. A large covered patio.16 x 14 storage shed . HVAC is 2 years old. Roof is 2 years old.
Location
State TN
County Loudon County - 32
Area 0.67
Rooms
Other Rooms LaundryUtility, Sunroom, Bedroom Main Level, Great Room, Split Bedroom
Basement Crawl Space
Dining Room Eat-in Kitchen
Interior
Interior Features Cathedral Ceiling(s), Pantry, Eat-in Kitchen
Heating Central, Natural Gas
Cooling Central Cooling, Ceiling Fan(s)
Flooring Laminate, Hardwood, Tile
Fireplaces Number 2
Fireplaces Type Gas
Fireplace Yes
Window Features Drapes
Appliance Dishwasher, Dryer, Gas Stove, Refrigerator, Microwave, Washer
Heat Source Central, Natural Gas
Laundry true
Exterior
Exterior Feature Fenced - Yard, Patio, Porch - Covered, Prof Landscaped, Fence - Chain, Cable Available (TV Only)
Garage Garage Door Opener, Attached, Main Level
Garage Spaces 2.0
Garage Description Attached, Garage Door Opener, Main Level, Attached
Porch true
Parking Type Garage Door Opener, Attached, Main Level
Total Parking Spaces 2
Garage Yes
Building
Lot Description Level
Faces From Knoxville, I-40 W to I-75 Lenoir City Exit, Left on Hwy 321, Right on Town Creek Way, Right on Harrison Rd, Right on Chestnut Ridge Dr. Home on Left.
Sewer Public Sewer
Water Public
Architectural Style Traditional
Additional Building Storage
Structure Type Vinyl Siding,Frame
Schools
Middle Schools Lenoir City
High Schools Lenoir City
Others
Restrictions Yes
Tax ID 019 e e 004.00
Energy Description Gas(Natural)
Acceptable Financing FHA, Cash, Conventional
Listing Terms FHA, Cash, Conventional
Read Less Info
Want to know what your home might be worth? Contact us for a FREE valuation!

Our team is ready to help you sell your home for the highest possible price ASAP

"My job is to find and attract mastery-based agents to the office, protect the culture, and make sure everyone is happy! "






