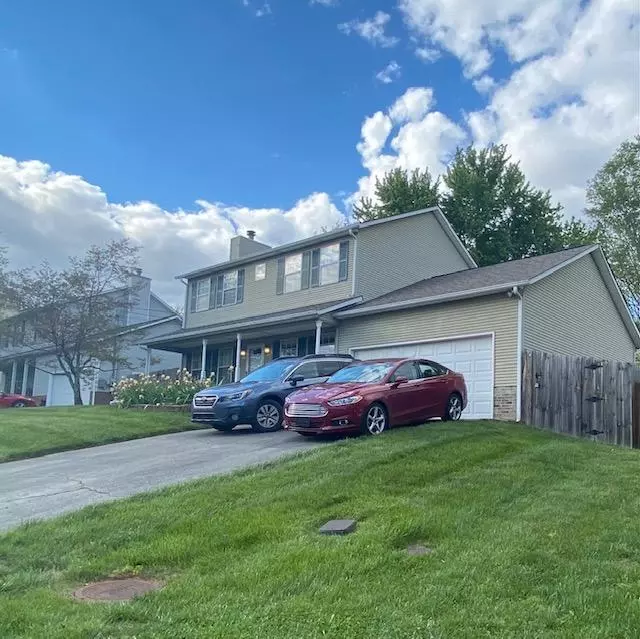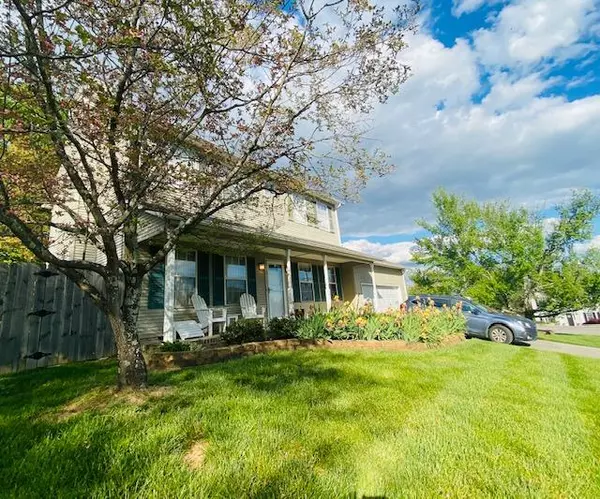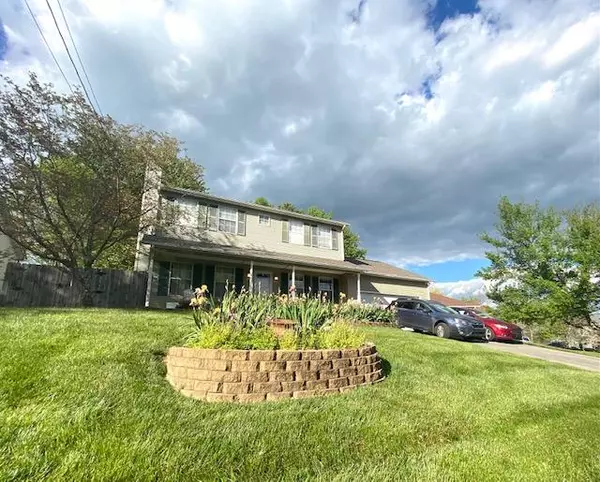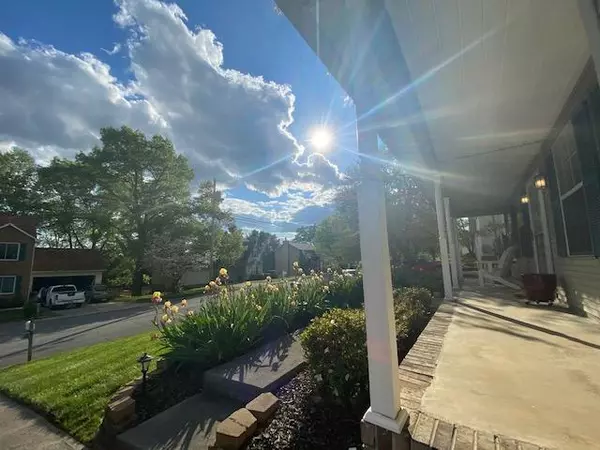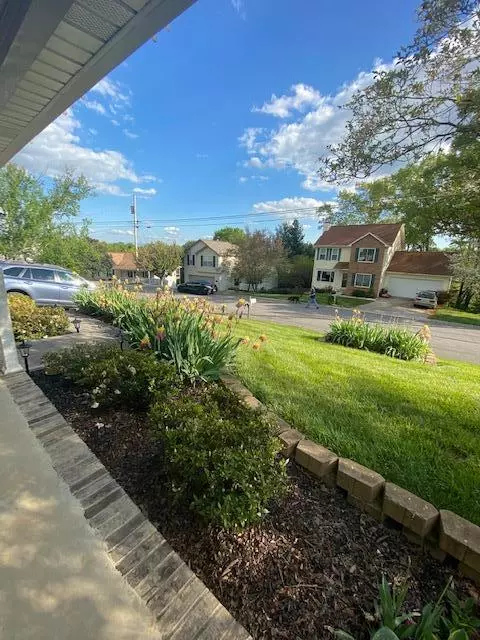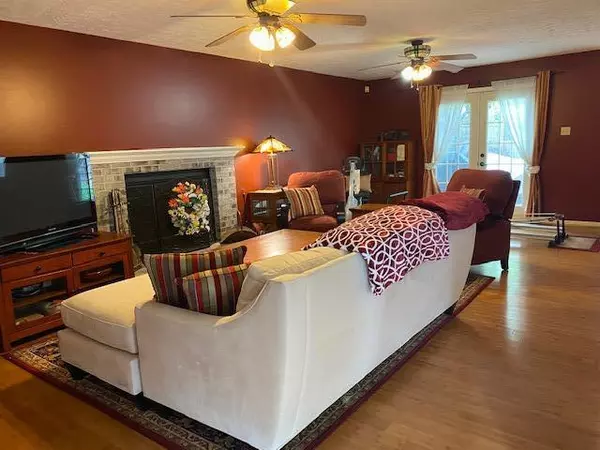$280,000
$267,500
4.7%For more information regarding the value of a property, please contact us for a free consultation.
3 Beds
3 Baths
1,680 SqFt
SOLD DATE : 05/27/2021
Key Details
Sold Price $280,000
Property Type Single Family Home
Sub Type Residential
Listing Status Sold
Purchase Type For Sale
Square Footage 1,680 sqft
Price per Sqft $166
Subdivision Pheasants Glen
MLS Listing ID 1150057
Sold Date 05/27/21
Style Traditional
Bedrooms 3
Full Baths 2
Half Baths 1
Originating Board East Tennessee REALTORS® MLS
Year Built 1991
Lot Size 7,405 Sqft
Acres 0.17
Lot Dimensions 100x75
Property Description
HARD TO BEAT THE VALUE ---WEST KNOX LOCATION, GREAT SCHOOLS, LOVELY HOME, quiet neighborhood in the heart of Cedar Bluff. This 3 BR /2.5 Bath home has great curb appeal & more! 13K Kitchen remodel w/ granite countertops, custom cabinetry, deep drawer storage plus 2 pantries and updated lighting! Add'tl storage throughout home. Main level features liv room w/ wood burning fireplace, gleaming bamboo flooring, open concept eat in/kitchen area with french doors to sunny patio and privacy fenced flat back yard with established trees. Separate formal dining adjoins to kitchen. Large master en suite includes double vanity, walk in closet, 2nd full bath shared by BR 2&3 located in hall, BR 3 includes nice faux finish walls. HVAC only 5 yrs. old. With easy access to Middlebrook pike and interstate, you are just 20 min to downtown Knox or Oak Ridge !
Location
State TN
County Knox County - 1
Area 0.17
Rooms
Basement Crawl Space
Interior
Interior Features Pantry, Walk-In Closet(s)
Heating Central, Electric
Cooling Central Cooling
Flooring Carpet, Hardwood
Fireplaces Number 1
Fireplaces Type Wood Burning
Fireplace Yes
Appliance Dishwasher, Dryer, Refrigerator, Microwave, Washer
Heat Source Central, Electric
Exterior
Exterior Feature Fence - Wood, Patio, Porch - Covered
Parking Features Other
Garage Spaces 2.0
Porch true
Total Parking Spaces 2
Garage Yes
Building
Faces Middlebrook to Wespark Drive. Right on Pheasants Glen. House on Left. SOP.
Sewer Public Sewer
Water Public
Architectural Style Traditional
Structure Type Vinyl Siding,Brick
Schools
Middle Schools Cedar Bluff
High Schools Hardin Valley Academy
Others
Restrictions Yes
Tax ID 105KE023
Energy Description Electric
Read Less Info
Want to know what your home might be worth? Contact us for a FREE valuation!

Our team is ready to help you sell your home for the highest possible price ASAP
"My job is to find and attract mastery-based agents to the office, protect the culture, and make sure everyone is happy! "

