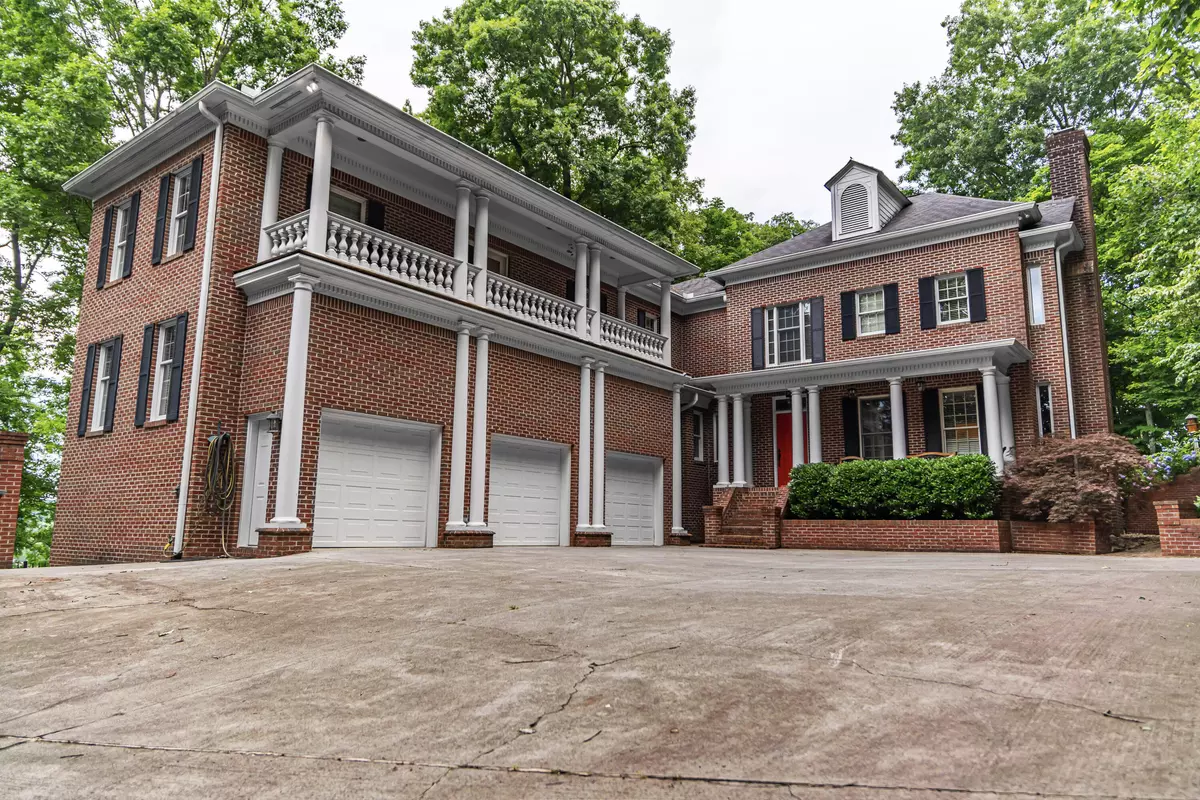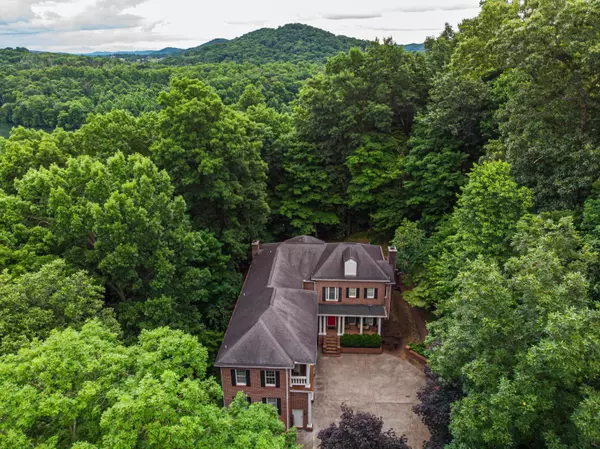$624,900
$624,900
For more information regarding the value of a property, please contact us for a free consultation.
4 Beds
7 Baths
5,133 SqFt
SOLD DATE : 07/30/2021
Key Details
Sold Price $624,900
Property Type Single Family Home
Sub Type Residential
Listing Status Sold
Purchase Type For Sale
Square Footage 5,133 sqft
Price per Sqft $121
Subdivision The Palisades
MLS Listing ID 1156328
Sold Date 07/30/21
Style Traditional
Bedrooms 4
Full Baths 6
Half Baths 1
Originating Board East Tennessee REALTORS® MLS
Year Built 1993
Lot Size 2.420 Acres
Acres 2.42
Property Description
Offering Timeless elegance paired with ultimate privacy and magnificent views, this 3-level home has it all. The main level boast of 9' ceilings and beautiful hardwood floors. The awe-inspiring gourmet kitchen is equipped with a Viking gas range, custom cabinets, large island w/prep sink, tons of counter space, and an eat in kitchen. The sunroom is spacious yet cozy and has a beautiful wood vaulted ceiling. Also on the main level, you will find a charming two story family room w/built in shelves & a wall of windows. The stately office with built in cabinets, a bedroom, full bath, spacious utility rm & half bath completes the first floor. On the second floor, you will find an Expansive Owners suite with a hexagon sitting room, his and her separate master baths (one with a steam shower) & a large walk in closet. 2 additional capacious bedrooms w/ensuite & walk-in closets. One has access to the balcony. The basement has a rec room, a sauna, a walk-in cedar closet tons of storage, a workshop, a full bath, and a covered patio to enjoy. Beautiful established landscaping, a gazebo and amazing seasonal mountain & lake views. This property has 2 lots included in the sale for a total of 2.42 acres.
Location
State TN
County Anderson County - 30
Area 2.42
Rooms
Family Room Yes
Other Rooms Basement Rec Room, LaundryUtility, DenStudy, Sunroom, Workshop, Bedroom Main Level, Extra Storage, Family Room, Mstr Bedroom Main Level, Split Bedroom
Basement Finished, Plumbed, Unfinished, Walkout
Dining Room Eat-in Kitchen
Interior
Interior Features Cathedral Ceiling(s), Island in Kitchen, Pantry, Walk-In Closet(s), Eat-in Kitchen
Heating Central, Heat Pump, Natural Gas, Electric
Cooling Central Cooling, Ceiling Fan(s)
Flooring Carpet, Hardwood, Vinyl, Tile
Fireplaces Number 2
Fireplaces Type Other, Brick, Gas Log
Fireplace Yes
Window Features Drapes
Appliance Central Vacuum, Dishwasher, Disposal, Gas Stove, Tankless Wtr Htr, Smoke Detector, Self Cleaning Oven, Refrigerator, Microwave
Heat Source Central, Heat Pump, Natural Gas, Electric
Laundry true
Exterior
Exterior Feature Windows - Bay, Windows - Insulated, Patio, Porch - Covered, Prof Landscaped, Balcony
Garage Garage Door Opener, Attached, Main Level
Garage Spaces 3.0
Garage Description Attached, Garage Door Opener, Main Level, Attached
View Seasonal Lake View, Wooded, Seasonal Mountain
Porch true
Parking Type Garage Door Opener, Attached, Main Level
Total Parking Spaces 3
Garage Yes
Building
Lot Description Wooded, Level, Rolling Slope
Faces Traveling Northwest on Oak Ridge Turnpike, turn right on Melton Lake Dr. Travel .4 of a mile, turn right onto Palisades Pkwy. Travel 450' and turn left on Presidential Dr. House is 200' on the left.
Sewer Public Sewer
Water Public
Architectural Style Traditional
Additional Building Gazebo
Structure Type Brick,Frame
Schools
High Schools Oak Ridge
Others
Restrictions Yes
Tax ID 094E B 058.00 000
Energy Description Electric, Gas(Natural)
Read Less Info
Want to know what your home might be worth? Contact us for a FREE valuation!

Our team is ready to help you sell your home for the highest possible price ASAP

"My job is to find and attract mastery-based agents to the office, protect the culture, and make sure everyone is happy! "






