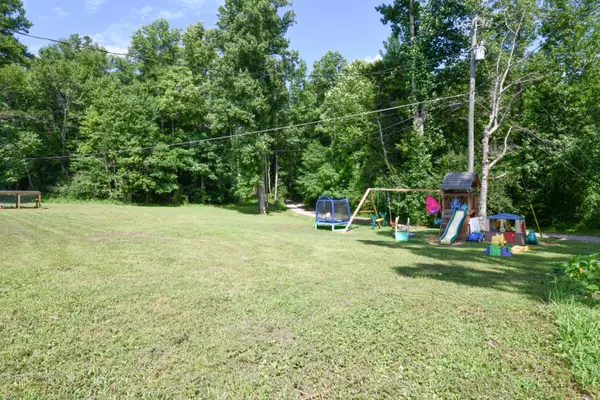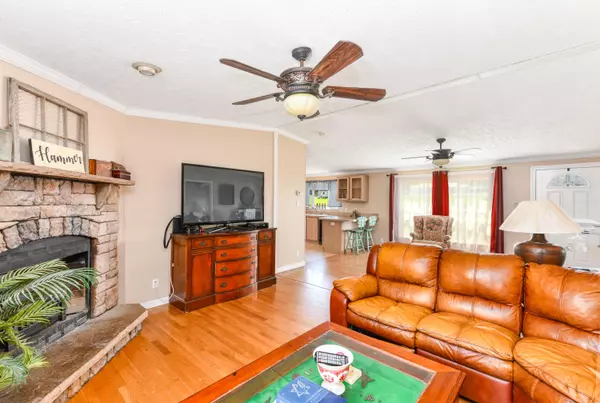$145,200
$149,900
3.1%For more information regarding the value of a property, please contact us for a free consultation.
3 Beds
2 Baths
1,620 SqFt
SOLD DATE : 11/25/2020
Key Details
Sold Price $145,200
Property Type Single Family Home
Sub Type Residential
Listing Status Sold
Purchase Type For Sale
Square Footage 1,620 sqft
Price per Sqft $89
MLS Listing ID 1126056
Sold Date 11/25/20
Style Manufactured
Bedrooms 3
Full Baths 2
Originating Board East Tennessee REALTORS®
Year Built 2018
Lot Size 1.000 Acres
Acres 1.0
Property Description
Spacious manufactured home on a scenic 1 acre lot featuring wide, lush lawns and wooded surround with plenty of wildlife sightings and pond views to enjoy. This beautiful residence has been attractively remodeled and is absolutely adorable. This lot is picture-perfect with lovely landscaping, front and side porches, a creek stone patio and storage building/workshop space. Perfect for entertaining and with lots of room to stretch out, this residence reveals a light-filled open concept layout with a contemporary-rustic vibe. Sheetrock detail, crown molding and other trimwork decorate the space, accompanied by updated lighting, remotely controlled ceiling fans and hardwood floors. The expansive living room offers plenty of room for a formal dining or office area that is open to the darling dine-in kitchen with customized cabinets, pantry, island, breakfast bar and planner's desk. Each of the bedrooms are generously sized, with the master highlighting a his and hers walk-in closet with linen storage and a restructured ensuite bath with 60 x 60 inch walk-in shower, a double sink vanity and ship-lap accents. This sophisticated property makes a perfect permanent residence or great weekend get-a-way with easy access to Windrock Park. This is a must-see property. Tour today to see for yourself what makes this home such a charmer!
Location
State TN
County Anderson County - 30
Area 1.0
Rooms
Family Room Yes
Other Rooms LaundryUtility, Bedroom Main Level, Family Room, Mstr Bedroom Main Level
Basement Crawl Space
Dining Room Breakfast Bar, Eat-in Kitchen
Interior
Interior Features Island in Kitchen, Breakfast Bar, Eat-in Kitchen
Heating Central, Electric
Cooling Central Cooling
Flooring Hardwood
Fireplaces Number 1
Fireplaces Type Stone, Wood Burning
Fireplace Yes
Appliance Dishwasher, Microwave
Heat Source Central, Electric
Laundry true
Exterior
Exterior Feature Windows - Vinyl, Deck
Garage None
View Country Setting
Parking Type None
Garage No
Building
Lot Description Level, Rolling Slope
Faces Pellissippi Parkway North toward Oak Ridge. Keep left onto S Illinois Hwy. Turn right onto Winter Gap Rd. Slight right onto Lookout Ave. Left onto Green St. Left onto Cove Lane. Home is on your right.
Sewer Septic Tank
Water Private
Architectural Style Manufactured
Additional Building Storage
Structure Type Vinyl Siding, Frame
Others
Restrictions No
Tax ID 084 006.00
Energy Description Electric
Acceptable Financing Cash, Conventional
Listing Terms Cash, Conventional
Read Less Info
Want to know what your home might be worth? Contact us for a FREE valuation!

Our team is ready to help you sell your home for the highest possible price ASAP

"My job is to find and attract mastery-based agents to the office, protect the culture, and make sure everyone is happy! "






