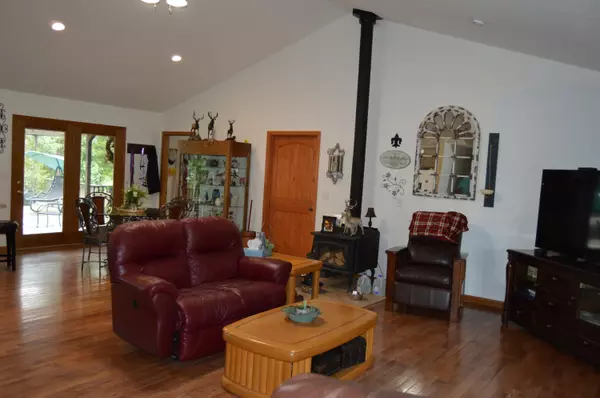$399,000
$399,900
0.2%For more information regarding the value of a property, please contact us for a free consultation.
4 Beds
3 Baths
2,379 SqFt
SOLD DATE : 02/18/2021
Key Details
Sold Price $399,000
Property Type Single Family Home
Sub Type Residential
Listing Status Sold
Purchase Type For Sale
Square Footage 2,379 sqft
Price per Sqft $167
MLS Listing ID 1125671
Sold Date 02/18/21
Style Traditional
Bedrooms 4
Full Baths 3
Originating Board East Tennessee REALTORS® MLS
Year Built 2004
Lot Size 11.000 Acres
Acres 11.0
Property Description
Country home on 11 mostly level wooded acres! Enjoy the scenic Pond view from the front porch or as you are relaxing in your sun room! This wonderful home offers Hardwood floors, ceramic tile, 2 Master Suite Bedrooms with a split bedroom plan! Vaulted ceilings offer the great room floor plan. Granite kitchen countertops in newly remodeled kitchen with slow close drawers with many extras. Wood burning free standing stove offers a cozy atmasphere! Relax on the oversized back deck that is great for entertaining! This property has Detached Garage 30x40 wired with electric,14x40 wired with electric Storage shed,and 16x20 Storage ,8x18 shed with lien too. Wet weather creak on property! What else could you ask for. Buyer to verify measurements.Twin Lakes Internet Fiber Opt. Buyer to verify all information. This is not guaranteed.
Location
State TN
County Fentress County - 43
Area 11.0
Rooms
Other Rooms LaundryUtility, Sunroom, Workshop, Great Room, Mstr Bedroom Main Level, Split Bedroom
Basement Crawl Space
Interior
Interior Features Cathedral Ceiling(s), Walk-In Closet(s), Eat-in Kitchen
Heating Central, Electric
Cooling Central Cooling
Flooring Hardwood, Tile
Fireplaces Number 1
Fireplaces Type Free Standing, Wood Burning, Wood Burning Stove
Fireplace Yes
Appliance Dishwasher
Heat Source Central, Electric
Laundry true
Exterior
Exterior Feature Windows - Insulated, Porch - Covered
Garage Detached
Garage Spaces 2.0
Garage Description Detached
View Country Setting
Parking Type Detached
Total Parking Spaces 2
Garage Yes
Building
Lot Description Creek, Pond, Irregular Lot
Faces From Crossville go 127N to Clarkrange, take a left on Old Bean Shed Ed, property is a short distance on the right.
Sewer Septic Tank
Water Public
Architectural Style Traditional
Additional Building Storage, Gazebo, Workshop
Structure Type Cedar,Frame
Others
Restrictions No
Tax ID 138 043.04
Energy Description Electric
Read Less Info
Want to know what your home might be worth? Contact us for a FREE valuation!

Our team is ready to help you sell your home for the highest possible price ASAP

"My job is to find and attract mastery-based agents to the office, protect the culture, and make sure everyone is happy! "






