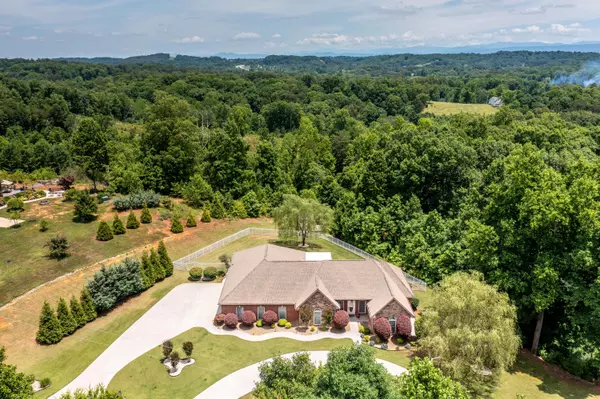$560,000
$564,000
0.7%For more information regarding the value of a property, please contact us for a free consultation.
3 Beds
3 Baths
2,850 SqFt
SOLD DATE : 07/28/2021
Key Details
Sold Price $560,000
Property Type Single Family Home
Sub Type Residential
Listing Status Sold
Purchase Type For Sale
Square Footage 2,850 sqft
Price per Sqft $196
Subdivision Bletchley Park
MLS Listing ID 1155706
Sold Date 07/28/21
Style Traditional
Bedrooms 3
Full Baths 2
Half Baths 1
HOA Fees $38/ann
Originating Board East Tennessee REALTORS® MLS
Year Built 2004
Lot Size 5.430 Acres
Acres 5.43
Property Description
Immaculate home on over 5 acres in a beautiful highly desirable neighborhood. Privacy with plenty of wildlife and deck with steps leading into the woods to a secluded fire pit. Space for hiking, target practice, and more. Spend the summer evening on the screened porch enjoying the peace and quiet with limited mowing to take up your time. Three bedrooms plus an office/bonus, spacious kitchen, three car garage, and all on one level! Wonderful fenced backyard and patio. Three-yr Choice home warranty transfers to new owners. Very well-maintained and ready to move in! Call for your showing today!
Location
State TN
County Blount County - 28
Area 5.43
Rooms
Family Room Yes
Other Rooms LaundryUtility, Bedroom Main Level, Family Room, Mstr Bedroom Main Level, Split Bedroom
Basement Slab
Dining Room Eat-in Kitchen, Formal Dining Area
Interior
Interior Features Island in Kitchen, Pantry, Walk-In Closet(s), Eat-in Kitchen
Heating Heat Pump, Electric
Cooling Central Cooling, Ceiling Fan(s)
Flooring Carpet, Hardwood, Tile
Fireplaces Number 1
Fireplaces Type Stone, Gas Log, Other
Fireplace Yes
Appliance Dishwasher, Disposal, Dryer, Smoke Detector, Self Cleaning Oven, Refrigerator, Microwave, Washer
Heat Source Heat Pump, Electric
Laundry true
Exterior
Exterior Feature Windows - Vinyl, Windows - Insulated, Fenced - Yard, Patio, Porch - Screened, Deck, Doors - Storm, Doors - Energy Star
Parking Features Garage Door Opener, Attached, Side/Rear Entry, Main Level
Garage Spaces 3.0
Garage Description Attached, SideRear Entry, Garage Door Opener, Main Level, Attached
View Country Setting, Wooded
Porch true
Total Parking Spaces 3
Garage Yes
Building
Lot Description Private, Wooded, Level, Rolling Slope
Faces Hwy 321 to Hwy 333, right turn onto Bletchley Park Dr, right turn on Enigma Code Way, right turn on Ultra Way, home on left, SOP
Sewer Septic Tank
Water Public
Architectural Style Traditional
Additional Building Storage
Structure Type Stone,Vinyl Siding,Brick
Others
Restrictions Yes
Tax ID 054 036.34 000
Energy Description Electric
Read Less Info
Want to know what your home might be worth? Contact us for a FREE valuation!

Our team is ready to help you sell your home for the highest possible price ASAP
"My job is to find and attract mastery-based agents to the office, protect the culture, and make sure everyone is happy! "






