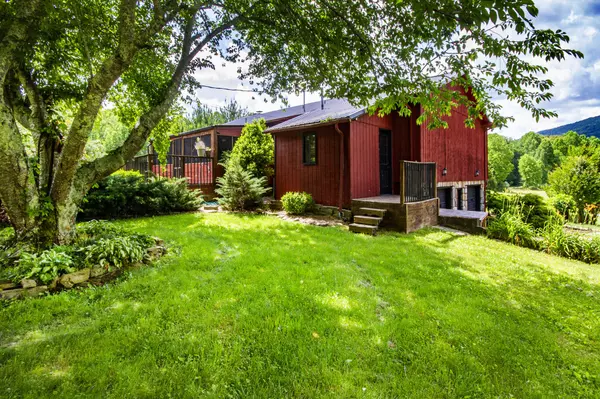$310,000
$299,900
3.4%For more information regarding the value of a property, please contact us for a free consultation.
3 Beds
3 Baths
2,651 SqFt
SOLD DATE : 07/16/2021
Key Details
Sold Price $310,000
Property Type Single Family Home
Sub Type Residential
Listing Status Sold
Purchase Type For Sale
Square Footage 2,651 sqft
Price per Sqft $116
MLS Listing ID 1155567
Sold Date 07/16/21
Style Traditional
Bedrooms 3
Full Baths 2
Half Baths 1
Originating Board East Tennessee REALTORS® MLS
Year Built 1983
Lot Size 7.150 Acres
Acres 7.15
Lot Dimensions Approx. 7.15 Acreage
Property Description
**MULTIPLE OFFERS-HIGHEST AND BEST BY 5:00PM ON 6/8/2021 WITH RESPONSE TIME OF 1:00PM ON 6/9/2021**
You are not going to believe this 7.15 AC MINI FARM 15 miles from Oak Ridge Turnpk- 25 Miles From West Knoxville,Bring your horses or animals and call this home! OVER 2600 sq.ft. home, with barn w/ electricity
& water, crossed fenced 2 pastures, shed, workshop, carport storage galore. Large eat in kitchen plus Dining Room and large family/living room to enjoy family time.
New laundry/ 1/2 bath installed downstairs, if needed a 4th bedroom could be created complete with a wood burning stove in the Basement Rec Room. Oversized 2 car garage w/seperate doors, Private w/views of the mountains. Screened porch and beautifully mature landscaping and deck! Riding/walking trails have been cleared into the woods. Many fruit trees in the'' orchard'' and a perfect spot for gardening.
Location
State TN
County Morgan County - 35
Area 7.15
Rooms
Family Room Yes
Other Rooms Basement Rec Room, LaundryUtility, Workshop, Bedroom Main Level, Extra Storage, Family Room, Mstr Bedroom Main Level
Basement Finished, Walkout
Dining Room Eat-in Kitchen, Formal Dining Area
Interior
Interior Features Walk-In Closet(s), Eat-in Kitchen
Heating Central, Electric
Cooling Central Cooling, Ceiling Fan(s)
Flooring Hardwood, Tile
Fireplaces Number 1
Fireplaces Type Stone, Wood Burning
Fireplace Yes
Appliance Dishwasher, Smoke Detector, Refrigerator, Microwave
Heat Source Central, Electric
Laundry true
Exterior
Exterior Feature Windows - Insulated, Fenced - Yard, Patio, Porch - Covered, Porch - Screened, Prof Landscaped, Deck
Garage Garage Door Opener, Attached, Side/Rear Entry
Garage Spaces 2.0
Carport Spaces 2
Garage Description Attached, SideRear Entry, Garage Door Opener, Attached
View Mountain View, Country Setting, Wooded
Porch true
Parking Type Garage Door Opener, Attached, Side/Rear Entry
Total Parking Spaces 2
Garage Yes
Building
Lot Description Private, Wooded
Faces From Knoxville go to Oak Ridge Illiinois Ave and at turnpike, approximately 15 miles to (right turn) on Hwy 62, 5 miles to SNACK AND PACK to Left onto FAIRVIEW ROAD. Approx. 6 miles to dead end to Left at directional sign on Mossy Grove Road. Dead End turn Left and SIGN ON PROPERTY! DO NOT USE GPS UNTIL YOU GET INTO OAK RIDGE.
Sewer Septic Tank
Water Public
Architectural Style Traditional
Additional Building Storage, Barn(s), Workshop
Structure Type Wood Siding,Cedar,Frame
Schools
Middle Schools Coalfield
High Schools Coalfield
Others
Restrictions No
Tax ID 140 009.02
Energy Description Electric
Read Less Info
Want to know what your home might be worth? Contact us for a FREE valuation!

Our team is ready to help you sell your home for the highest possible price ASAP

"My job is to find and attract mastery-based agents to the office, protect the culture, and make sure everyone is happy! "






