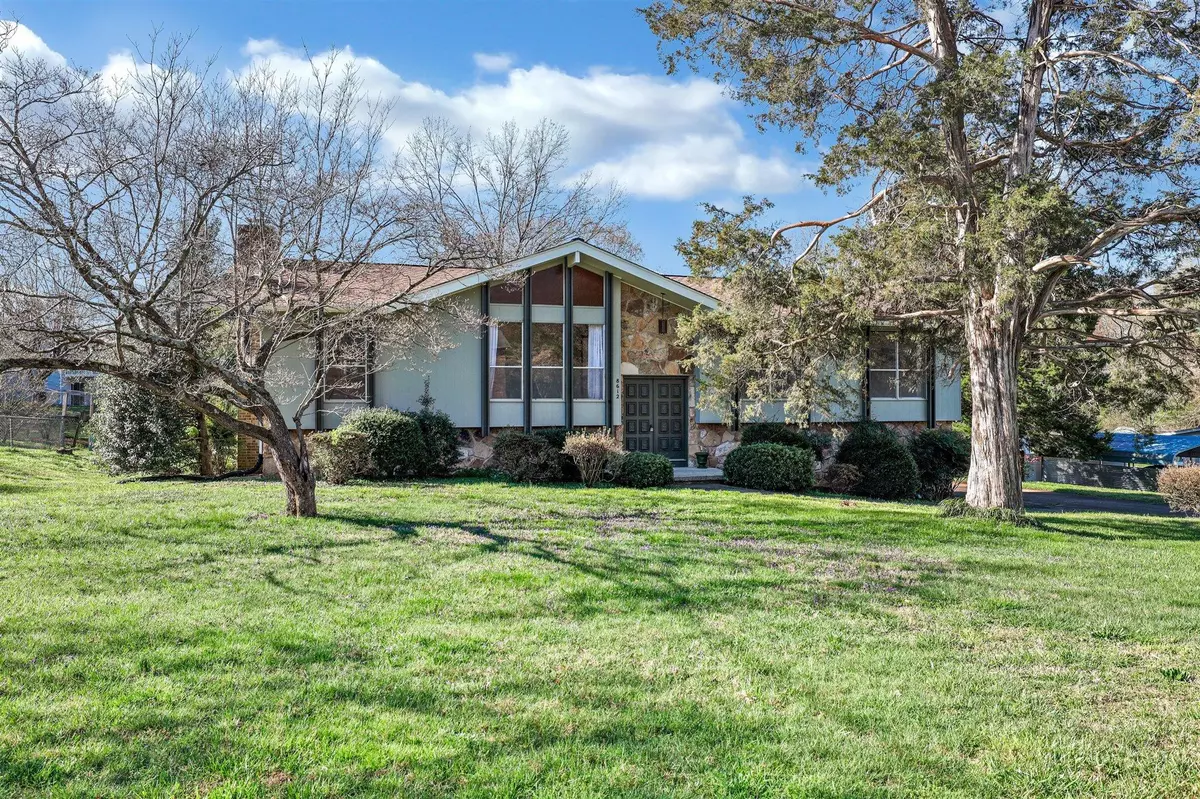$290,000
$285,000
1.8%For more information regarding the value of a property, please contact us for a free consultation.
4 Beds
3 Baths
2,294 SqFt
SOLD DATE : 04/26/2021
Key Details
Sold Price $290,000
Property Type Single Family Home
Sub Type Residential
Listing Status Sold
Purchase Type For Sale
Square Footage 2,294 sqft
Price per Sqft $126
Subdivision Crestwood Hills Unit 8
MLS Listing ID 1147739
Sold Date 04/26/21
Style Traditional
Bedrooms 4
Full Baths 2
Half Baths 1
Originating Board East Tennessee REALTORS® MLS
Year Built 1971
Lot Size 0.570 Acres
Acres 0.57
Lot Dimensions 125 X 213.7 X IRR
Property Description
Impeccably maintained and recently updated split level in Crestwood. New counters, kitchen appliances, flooring, fresh paint inside and out, new toilets, and light fixtures in bathrooms. Flat yard, two car garage and beautiful natural wood accents throughout! Tall A frame style ceilings in the living room with wood beams and huge windows! Trane HVAC was installed in 2012, and the contractor and capacitor replaced in 2019. The roof was replaced in 2005 by Lusk. Water heater 2019. Seller to provide basic First American Home Warranty and home is AS-IS- no repairs.
Location
State TN
County Knox County - 1
Area 0.57
Rooms
Other Rooms Basement Rec Room, LaundryUtility
Basement Finished
Dining Room Eat-in Kitchen, Formal Dining Area
Interior
Interior Features Walk-In Closet(s), Eat-in Kitchen
Heating Central, Natural Gas
Cooling Central Cooling
Flooring Carpet
Fireplaces Number 1
Fireplaces Type Other, Brick, Wood Burning
Fireplace Yes
Appliance Dishwasher, Refrigerator, Microwave
Heat Source Central, Natural Gas
Laundry true
Exterior
Exterior Feature Windows - Aluminum, Deck, Cable Available (TV Only)
Garage Spaces 2.0
Pool true
Amenities Available Pool
Total Parking Spaces 2
Garage Yes
Building
Lot Description Level
Faces Follow I-40 W to North Gallaher View Rd NW, Turn left onto Walker Springs Rd, Turn right onto Kevin Rd, Turn left onto Springfield Dr, House will be on the left
Sewer Public Sewer
Water Public
Architectural Style Traditional
Additional Building Storage
Structure Type Vinyl Siding,Block
Schools
Middle Schools Cedar Bluff
High Schools Hardin Valley Academy
Others
Restrictions Yes
Tax ID 105NJ008
Energy Description Gas(Natural)
Read Less Info
Want to know what your home might be worth? Contact us for a FREE valuation!

Our team is ready to help you sell your home for the highest possible price ASAP

"My job is to find and attract mastery-based agents to the office, protect the culture, and make sure everyone is happy! "






