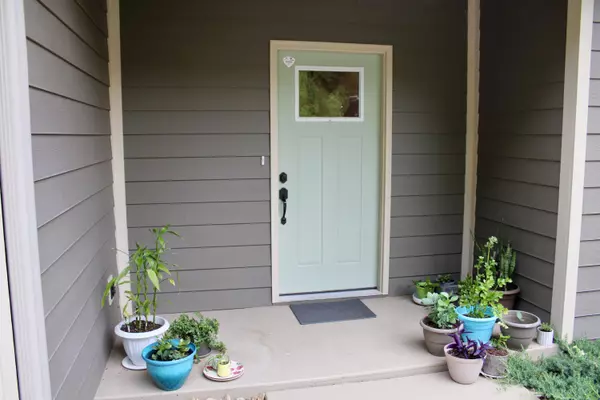$625,000
$699,999
10.7%For more information regarding the value of a property, please contact us for a free consultation.
3 Beds
3 Baths
3,088 SqFt
SOLD DATE : 08/18/2021
Key Details
Sold Price $625,000
Property Type Single Family Home
Sub Type Residential
Listing Status Sold
Purchase Type For Sale
Square Footage 3,088 sqft
Price per Sqft $202
Subdivision Sunset Bay
MLS Listing ID 1155178
Sold Date 08/18/21
Style Traditional
Bedrooms 3
Full Baths 3
HOA Fees $36/ann
Originating Board East Tennessee REALTORS® MLS
Year Built 2015
Lot Size 1.180 Acres
Acres 1.18
Lot Dimensions irregular
Property Description
2 bedrooms and 2 full baths on the main level. Spectacular View 2 story home located in the prestigious Sunset Bay Subdivision. Home is sold COMPLETELY FURNISHED (except personal Items and plants), pool table, hot tub, Boat Slip ($240.00 qtly charge & $100.00 one time transfer charge) located at the Club House Marina with a dual lift. Also comes with a PONTOON BOAT Avalon19, quad QF2185 with a 75hp Honda Motor, and a 24v electric Motor located on the front of the boat. Boat slip #95
Location
State TN
County Union County - 25
Area 1.18
Rooms
Other Rooms Extra Storage, Breakfast Room, Mstr Bedroom Main Level
Basement Finished, Slab, Walkout
Dining Room Breakfast Bar, Eat-in Kitchen, Breakfast Room
Interior
Interior Features Pantry, Walk-In Closet(s), Wet Bar, Breakfast Bar, Eat-in Kitchen
Heating Central, Forced Air, Electric
Cooling Central Cooling, Ceiling Fan(s)
Flooring Laminate, Tile
Fireplaces Number 1
Fireplaces Type Stone, Wood Burning, Wood Burning Stove
Fireplace Yes
Appliance Dishwasher, Disposal, Gas Grill, Smoke Detector, Self Cleaning Oven, Refrigerator, Microwave
Heat Source Central, Forced Air, Electric
Exterior
Exterior Feature Windows - Vinyl, Windows - Insulated, Patio, Prof Landscaped, Deck
Garage Attached, Detached, Other
Garage Spaces 2.0
Garage Description Attached, Detached, Other, Attached
Pool true
Amenities Available Clubhouse, Playground, Security, Pool, Tennis Court(s)
View Country Setting, Wooded, Lake
Porch true
Parking Type Attached, Detached, Other
Total Parking Spaces 2
Garage Yes
Building
Lot Description Private, Lake Access, Wooded, Corner Lot
Faces Maynardville Hwy. to Sharps Chapel Rd. Travel 11 miles to left onto Larayne Hollow Rd. Left approx. 500 feet, 1st house on left No sign on property
Sewer Public Sewer
Water Public
Architectural Style Traditional
Structure Type Fiber Cement,Stucco,Frame,Brick
Schools
Middle Schools H Maynard
High Schools Union County
Others
HOA Fee Include Security
Restrictions Yes
Tax ID 040 305.02 000
Energy Description Electric
Read Less Info
Want to know what your home might be worth? Contact us for a FREE valuation!

Our team is ready to help you sell your home for the highest possible price ASAP

"My job is to find and attract mastery-based agents to the office, protect the culture, and make sure everyone is happy! "






