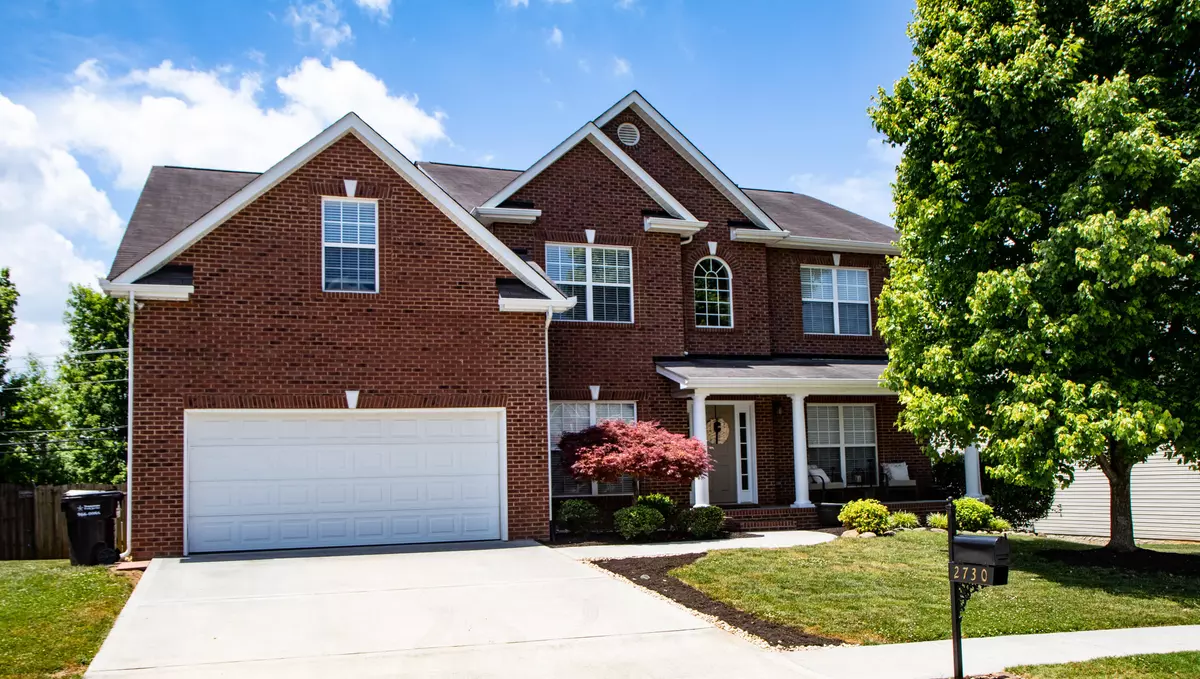$480,000
$475,000
1.1%For more information regarding the value of a property, please contact us for a free consultation.
4 Beds
4 Baths
3,314 SqFt
SOLD DATE : 07/30/2021
Key Details
Sold Price $480,000
Property Type Single Family Home
Sub Type Residential
Listing Status Sold
Purchase Type For Sale
Square Footage 3,314 sqft
Price per Sqft $144
Subdivision Lancaster Ridge Phase 3
MLS Listing ID 1154873
Sold Date 07/30/21
Style Traditional
Bedrooms 4
Full Baths 3
Half Baths 1
HOA Fees $175
Originating Board East Tennessee REALTORS® MLS
Year Built 2006
Lot Size 7,840 Sqft
Acres 0.18
Lot Dimensions 75x106xIRR
Property Description
Immaculate 2-Story with room to grow in the heart of Hardin Valley! Move-in ready with over 3300 SF, all new carpet & interior paint! Main Level Master Suite w/trey ceiling & luxury master bath w/garden tub & separate shower. An open floor plan & great room w/vaulted ceiling provides an abundance of natural light! The large eat-in kitchen w/island features quality cabinetry & lots of countertop prep space. Four (4) bedrooms, 3 full baths, plus a second level open & spacious loft area, an office/study or library, plus a huge bonus room. A wood privacy fenced backyard & enjoy the relaxing community pool! Home Warranty
Location
State TN
County Knox County - 1
Area 0.18
Rooms
Other Rooms LaundryUtility, Extra Storage, Breakfast Room, Great Room, Mstr Bedroom Main Level
Basement Crawl Space
Dining Room Eat-in Kitchen, Formal Dining Area, Breakfast Room
Interior
Interior Features Cathedral Ceiling(s), Island in Kitchen, Pantry, Walk-In Closet(s), Eat-in Kitchen
Heating Central, Natural Gas
Cooling Central Cooling
Flooring Carpet, Hardwood, Vinyl, Tile
Fireplaces Number 1
Fireplaces Type Gas Log
Fireplace Yes
Appliance Dishwasher, Disposal, Smoke Detector, Refrigerator, Microwave
Heat Source Central, Natural Gas
Laundry true
Exterior
Exterior Feature Windows - Insulated, Fence - Wood
Garage Attached, Main Level
Garage Spaces 2.0
Garage Description Attached, Main Level, Attached
Pool true
Amenities Available Recreation Facilities, Pool
View Country Setting
Parking Type Attached, Main Level
Total Parking Spaces 2
Garage Yes
Building
Lot Description Cul-De-Sac
Faces Pellissippi Parkway to West on Hardin Valley Rd to Right on Steele Rd to Right on Lancaster Ridge Dr to Left on Berringer Station Lane to Home on Right
Sewer Public Sewer
Water Public
Architectural Style Traditional
Structure Type Vinyl Siding,Brick,Frame
Schools
Middle Schools Hardin Valley
High Schools Hardin Valley Academy
Others
HOA Fee Include All Amenities
Restrictions Yes
Tax ID 103PC018
Energy Description Gas(Natural)
Read Less Info
Want to know what your home might be worth? Contact us for a FREE valuation!

Our team is ready to help you sell your home for the highest possible price ASAP

"My job is to find and attract mastery-based agents to the office, protect the culture, and make sure everyone is happy! "






