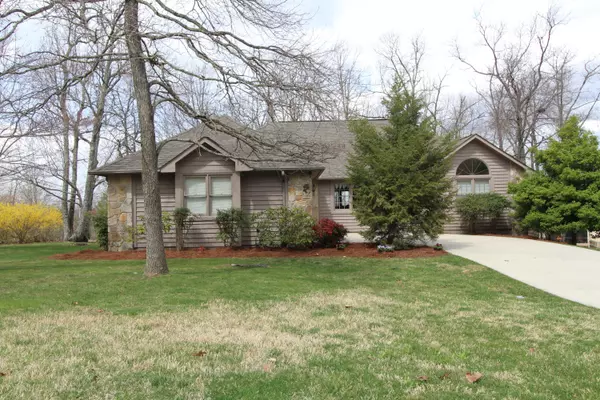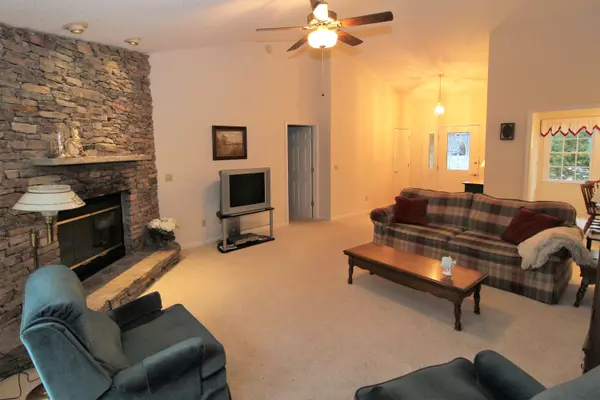$300,000
$294,500
1.9%For more information regarding the value of a property, please contact us for a free consultation.
3 Beds
2 Baths
1,816 SqFt
SOLD DATE : 05/03/2021
Key Details
Sold Price $300,000
Property Type Single Family Home
Sub Type Residential
Listing Status Sold
Purchase Type For Sale
Square Footage 1,816 sqft
Price per Sqft $165
Subdivision Trent
MLS Listing ID 1146485
Sold Date 05/03/21
Style Traditional
Bedrooms 3
Full Baths 2
HOA Fees $109/mo
Originating Board East Tennessee REALTORS® MLS
Year Built 1993
Lot Size 0.370 Acres
Acres 0.37
Lot Dimensions 145.81x77.85
Property Description
This charming home located on the beautiful Huntington Dr. which is paved and curbed with matching lamp posts and underground utilities. The perfect location with holes 17 and 18 of Stonehenge Golf Course nearby and walking trails across the street. You will immediately admire the beauty of the stacked stone, corner fireplace, cathedral ceiling and beams of light filtering in from outside will give you comfort feeling of home. Spacious kitchen with an abundance of cabinetry and counter top for that chef in you. The large master bedroom suite has beautiful plantation shades and access to the deck, walk-in closet, double vanity, and an amazing large, tile shower. Design your workshop in the 13 x 16 roughed in, heated area in the walkout lower level. Refrigerator does not convey.
Location
State TN
County Cumberland County - 34
Area 0.37
Rooms
Other Rooms LaundryUtility, Workshop, Breakfast Room, Mstr Bedroom Main Level, Split Bedroom
Basement Crawl Space, Roughed In, Walkout
Dining Room Formal Dining Area, Breakfast Room
Interior
Interior Features Cathedral Ceiling(s), Pantry, Walk-In Closet(s)
Heating Central, Heat Pump, Electric
Cooling Attic Fan, Central Cooling, Ceiling Fan(s)
Flooring Carpet, Parquet, Vinyl
Fireplaces Number 1
Fireplaces Type Stone, Wood Burning
Fireplace Yes
Appliance Dishwasher, Disposal, Dryer, Self Cleaning Oven, Microwave, Washer
Heat Source Central, Heat Pump, Electric
Laundry true
Exterior
Exterior Feature Porch - Covered, Deck
Garage Attached, Side/Rear Entry, Main Level
Garage Spaces 2.0
Garage Description Attached, SideRear Entry, Main Level, Attached
Pool true
Community Features Sidewalks
Amenities Available Golf Course, Playground, Pool, Tennis Court(s)
Parking Type Attached, Side/Rear Entry, Main Level
Total Parking Spaces 2
Garage Yes
Building
Lot Description Golf Community, Corner Lot, Rolling Slope
Faces Peavine Rd to left on Stonehenge Drive, to right onto Kingsboro Dr. to left on Huntington Drive. Home is on the left.
Sewer Public Sewer
Water Public
Architectural Style Traditional
Structure Type Stone,Cedar,Frame
Others
HOA Fee Include Trash
Restrictions Yes
Tax ID 065N J 001.00
Energy Description Electric
Read Less Info
Want to know what your home might be worth? Contact us for a FREE valuation!

Our team is ready to help you sell your home for the highest possible price ASAP

"My job is to find and attract mastery-based agents to the office, protect the culture, and make sure everyone is happy! "






