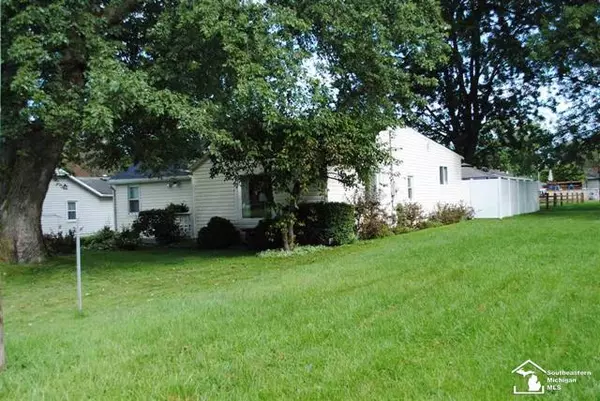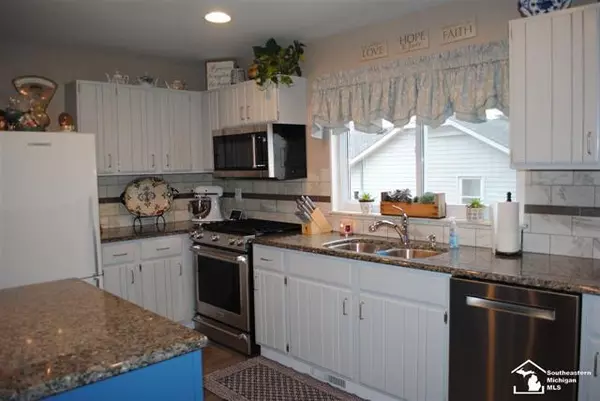$225,000
$224,900
For more information regarding the value of a property, please contact us for a free consultation.
3 Beds
1.5 Baths
1,992 SqFt
SOLD DATE : 10/13/2021
Key Details
Sold Price $225,000
Property Type Single Family Home
Sub Type Ranch
Listing Status Sold
Purchase Type For Sale
Square Footage 1,992 sqft
Price per Sqft $112
Subdivision Hillcrest Orchards
MLS Listing ID 57050053102
Sold Date 10/13/21
Style Ranch
Bedrooms 3
Full Baths 1
Half Baths 1
HOA Y/N no
Originating Board Southeastern Border Association of REALTORS
Year Built 1946
Annual Tax Amount $997
Lot Size 0.560 Acres
Acres 0.56
Lot Dimensions 68x182
Property Description
When you walk into this nearly 2000 sq foot ranch you will fall in LOVE. The quality and the finishes in this home are more than elegant. Formal living room boasts gorgeous wood flooring and lovely gas fireplace. The large kitchen is filled with quality cabinetry, 2 pantry's, granite countertops with an island so big it also serves as a dining table. The full bath is nicely updated with luxury vinyl tile and not only a vanity but an area any woman would love to utilize as her make up area. Large master suite with huge walk in closet and doorwall that leads to patio, mud room that offers tons of storage with built in benches for more storage. Ceiling fans galore! The home is well maintained and offers 200 amp service, new roof, water heater and a/c , tankless water heater and so much more. The property sits on just over 1/2 acre with split rail fence and 2 sheds. You will not be disappointed so make your appointment today. Sale is subject to seller finding home of choice.
Location
State MI
County Monroe
Area La Salle Twp
Direction From Monroe south on Telegraph Rd. to west on 1st. St.
Rooms
Other Rooms Bedroom - Mstr
Kitchen Dishwasher, Microwave
Interior
Heating Forced Air
Cooling Ceiling Fan(s), Central Air
Fireplaces Type Gas
Fireplace yes
Appliance Dishwasher, Microwave
Heat Source Natural Gas
Exterior
Exterior Feature Fenced
Garage Description No Garage
Porch Patio, Porch
Road Frontage Paved
Garage no
Building
Foundation Crawl
Sewer Septic-Existing
Water Municipal Water
Architectural Style Ranch
Level or Stories 1 Story
Structure Type Vinyl
Others
Tax ID 580916504510
SqFt Source Public Rec
Acceptable Financing Cash, Conventional, FHA, VA
Listing Terms Cash, Conventional, FHA, VA
Financing Cash,Conventional,FHA,VA
Read Less Info
Want to know what your home might be worth? Contact us for a FREE valuation!

Our team is ready to help you sell your home for the highest possible price ASAP

©2025 Realcomp II Ltd. Shareholders
Bought with NextHome Elevate
"My job is to find and attract mastery-based agents to the office, protect the culture, and make sure everyone is happy! "






