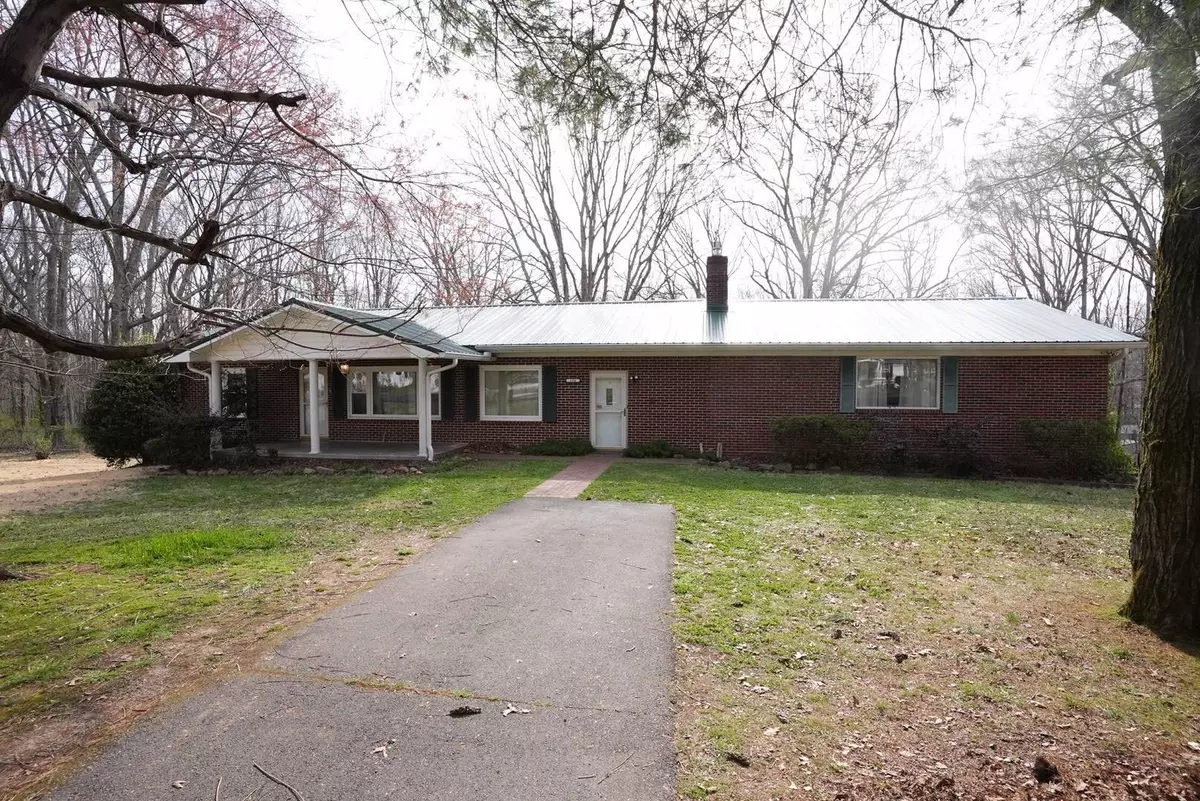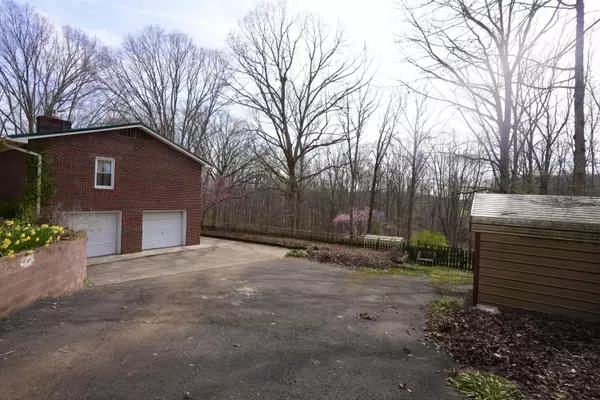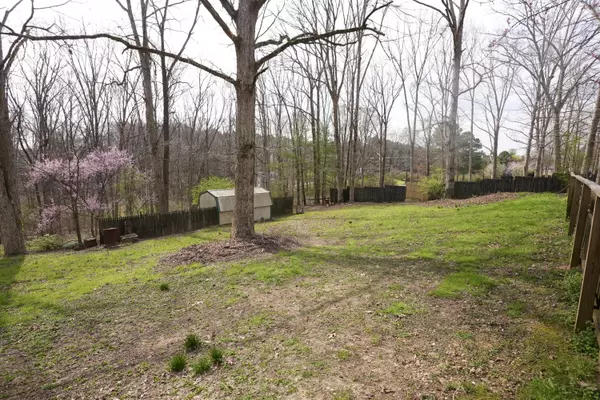$220,000
$220,000
For more information regarding the value of a property, please contact us for a free consultation.
3 Beds
2 Baths
2,400 SqFt
SOLD DATE : 06/07/2021
Key Details
Sold Price $220,000
Property Type Single Family Home
Sub Type Residential
Listing Status Sold
Purchase Type For Sale
Square Footage 2,400 sqft
Price per Sqft $91
Subdivision Mcnabb
MLS Listing ID 1145814
Sold Date 06/07/21
Style Traditional
Bedrooms 3
Full Baths 2
Originating Board East Tennessee REALTORS® MLS
Year Built 1961
Lot Size 2.820 Acres
Acres 2.82
Lot Dimensions 200 x 150
Property Description
Large brick basement ranch. Split floorplan which is nice for privacy. The master is huge, with an en-suite and huge walk in master closet. 2 car attached garage, as well as a 2 car covered carport allows plenty of parking space. An inviting large, beautiful back yard with mature trees. Perfect for family cook outs, games and gatherings. Have morning coffee on the back deck, while keeping an eye on the kiddo's. A cozy living room, plus an additional den gives ample space for both adults, and the kid's. Has an open concept feel so you can keep an eye on the kids. Large kitchen with a big island. Sit in your rocking chairs and enjoy the pretty flowers and many plants that line the front yard. Call for your tour today! AS IS SALE There are 3 parcels with this property, making a total of 2.82 acres. Large unfinished walk-out basement with tons of storage. MORE PICTURES COMING--after the estate sale(s). Limited 1 year home warranty offered. Storage shed (metal) in the back yard stays. This is a ranch, but there are a few stairs in the house. There are many hand grip bars throughout the home, making it easier to get up and down the few stairs. Chair lift stays with the house, making it safer/easier to navigate the stairs going down to the workshop/man cave. The floors are slippery in this basement so be careful! The previous owner was a bee keeper, so there is bee wax on the floor(s).
Location
State TN
County Mcminn County - 40
Area 2.82
Rooms
Other Rooms LaundryUtility, DenStudy, Extra Storage, Split Bedroom
Basement Unfinished, Walkout
Dining Room Eat-in Kitchen, Formal Dining Area
Interior
Interior Features Pantry, Walk-In Closet(s), Eat-in Kitchen
Heating Central, Forced Air, Natural Gas
Cooling Central Cooling, Ceiling Fan(s)
Flooring Laminate, Carpet, Vinyl
Fireplaces Number 1
Fireplaces Type Gas
Fireplace Yes
Appliance Dishwasher, Smoke Detector, Refrigerator
Heat Source Central, Forced Air, Natural Gas
Laundry true
Exterior
Exterior Feature Windows - Aluminum, Windows - Vinyl, Porch - Covered, Deck
Parking Features Garage Door Opener, Attached, Side/Rear Entry
Garage Spaces 2.0
Carport Spaces 2
Garage Description Attached, SideRear Entry, Garage Door Opener, Attached
Total Parking Spaces 2
Garage Yes
Building
Lot Description Wooded, Irregular Lot, Level
Faces From Knoxville, I75 South to exit 49 (Athens). Go left on Hwy 30 (Decatur Pike) towards town. Left on Hwy 11 (Congress Pkwy). Turn left on Million St (road next to Weichert). Go all the way to the end where it curves to the right. Curve right (that is Hilltop Dr). Second house on the right. Brick house with a green metal roof. SOP From Niota; head West on Hwy 11 (towards town). Go right on Million St (next to Weichert). Follow the road all the way up to where it curves to the right (Hilltop Dr). Curve to the right. Second house on right. SOP
Sewer Septic Tank
Water Well
Architectural Style Traditional
Structure Type Vinyl Siding,Brick
Schools
Middle Schools Athens
High Schools Mcminn
Others
Restrictions Yes
Tax ID 047O A 020.00
Energy Description Gas(Natural)
Acceptable Financing Cash, Conventional
Listing Terms Cash, Conventional
Read Less Info
Want to know what your home might be worth? Contact us for a FREE valuation!

Our team is ready to help you sell your home for the highest possible price ASAP
"My job is to find and attract mastery-based agents to the office, protect the culture, and make sure everyone is happy! "






