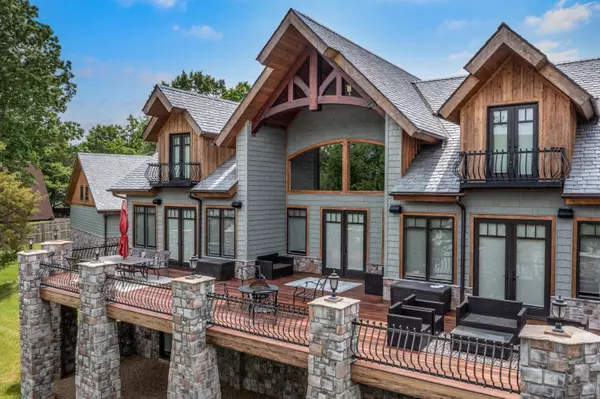$1,400,000
$1,490,000
6.0%For more information regarding the value of a property, please contact us for a free consultation.
3 Beds
5 Baths
8,654 SqFt
SOLD DATE : 09/30/2021
Key Details
Sold Price $1,400,000
Property Type Single Family Home
Sub Type Residential
Listing Status Sold
Purchase Type For Sale
Square Footage 8,654 sqft
Price per Sqft $161
MLS Listing ID 1145725
Sold Date 09/30/21
Style Log,Traditional
Bedrooms 3
Full Baths 3
Half Baths 2
Originating Board East Tennessee REALTORS® MLS
Year Built 2016
Lot Size 1.200 Acres
Acres 1.2
Lot Dimensions IRR
Property Description
This luxury lakefront home was built to WOW you from the moment you pull up to the massive gate and see this custom timber frame home. Attention to detail is present throughout: oversized front door, foyer entry, open floor plan, timber frame accents throughout, floor to ceiling dual fireplace, cathedral ceilings, and walls of windows to soak in the majestic mountain and Cherokee Lake views! Chef's dream kitchen with distressed cabinets, 8 burner gas cookout, Viking appliance package, farm house sink, and quartz countertops. Master suite features white washed timbers with private entry to the deck, spacious walk-in closet with laundry, custom vanity with double sink, and oversized tiled shower. Main level also offers 1/2 bath and office space. The spiral staircase leads you to the upper level where there are 2 additional bedrooms, each with its own en-suite bath and private balcony. Downstairs is an 1850+ sq ft garage for all your water toys as well as an exercise room, 1/2 bath, utility room with tons of storage, and a media room.
This home was designed with entertaining in mind. Nearly 1000 sq ft deck constructed from African Tiger Striped Wood offers ample room for outdoor dining and gatherings.
Your dream home is located on a protected channel of Cherokee Lake surrounded by TVA property -- meaning no new development! Situated on a 1.2 acre lot with privacy fence and gated entry, this lakefront home offers you peace and tranquility without an HOA.
Private showings are now available -- both in person and virtually.
Location
State TN
County Hawkins County - 58
Area 1.2
Rooms
Other Rooms Basement Rec Room, Bedroom Main Level, Extra Storage, Mstr Bedroom Main Level, Split Bedroom
Basement Finished, Plumbed
Dining Room Formal Dining Area
Interior
Interior Features Cathedral Ceiling(s), Island in Kitchen, Pantry, Walk-In Closet(s)
Heating Central, Propane, Electric
Cooling Central Cooling
Flooring Hardwood, Tile
Fireplaces Number 1
Fireplaces Type Masonry, Free Standing
Fireplace Yes
Appliance Dishwasher, Dryer, Gas Grill, Smoke Detector, Refrigerator, Microwave, Washer
Heat Source Central, Propane, Electric
Exterior
Exterior Feature Windows - Wood, Fence - Privacy, Porch - Covered, Prof Landscaped, Deck, Cable Available (TV Only)
Garage Basement, Detached, Side/Rear Entry, Main Level
Garage Spaces 4.0
Garage Description Detached, SideRear Entry, Basement, Main Level
View Mountain View, Lake
Parking Type Basement, Detached, Side/Rear Entry, Main Level
Total Parking Spaces 4
Garage Yes
Building
Lot Description Waterfront Access, Lakefront, Lake Access, Irregular Lot, Level
Faces Highway 11W North to left on Hwy 31N. Right on Petty Ln. Home on left near end of road.
Sewer Septic Tank
Water Public
Architectural Style Log, Traditional
Structure Type Frame
Schools
Middle Schools Rogersville
High Schools Cherokee
Others
Restrictions Yes
Tax ID 132 044.04
Energy Description Electric, Propane
Acceptable Financing New Loan, Cash, Conventional
Listing Terms New Loan, Cash, Conventional
Read Less Info
Want to know what your home might be worth? Contact us for a FREE valuation!

Our team is ready to help you sell your home for the highest possible price ASAP

"My job is to find and attract mastery-based agents to the office, protect the culture, and make sure everyone is happy! "






