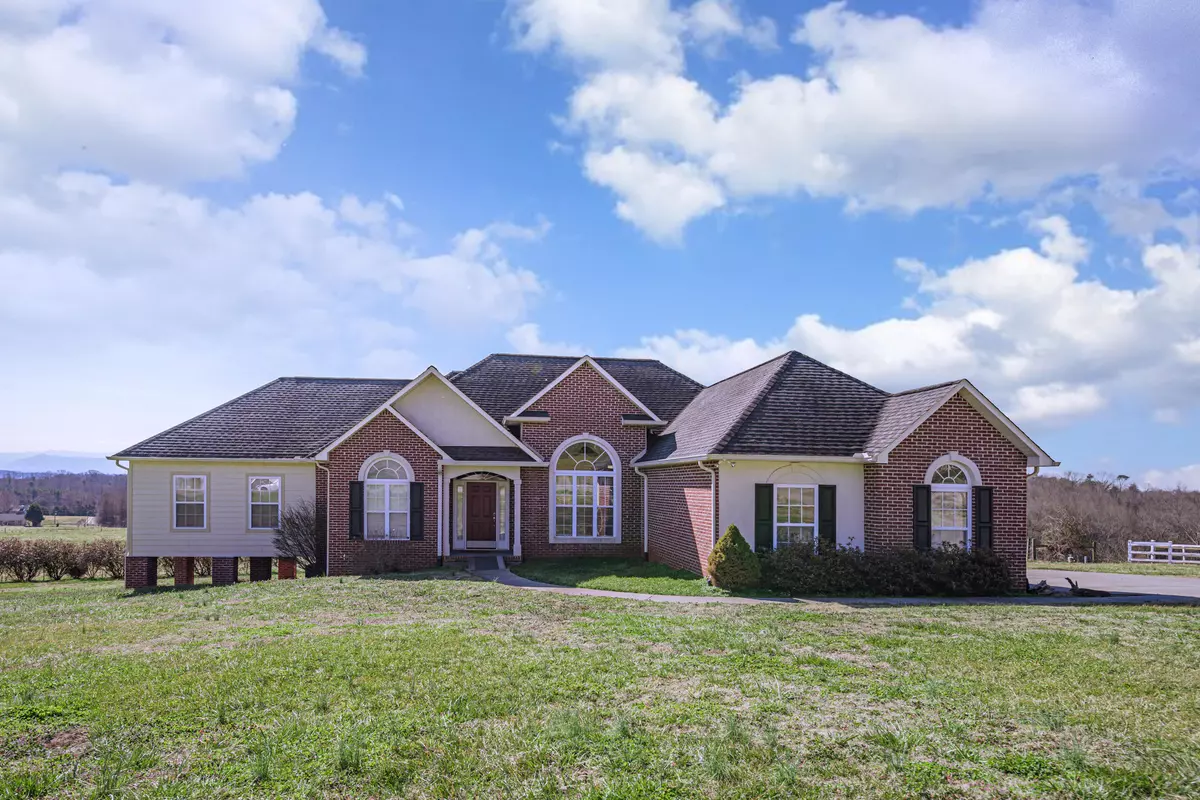$292,500
$299,990
2.5%For more information regarding the value of a property, please contact us for a free consultation.
3 Beds
2 Baths
1,849 SqFt
SOLD DATE : 04/15/2021
Key Details
Sold Price $292,500
Property Type Single Family Home
Sub Type Residential
Listing Status Sold
Purchase Type For Sale
Square Footage 1,849 sqft
Price per Sqft $158
Subdivision Franklin Estates Unit 2
MLS Listing ID 1144876
Sold Date 04/15/21
Style Contemporary,Traditional
Bedrooms 3
Full Baths 2
HOA Fees $4/ann
Originating Board East Tennessee REALTORS® MLS
Year Built 2005
Lot Size 0.590 Acres
Acres 0.59
Property Description
Are you dreaming of the country life and a Stunning Mountain View? Well then look no farther! Very well maintained single level home with many upgrades to include Trey Ceiling, Gas Fireplace, Crown Molding, Hardwood Floors and Beautiful Tile work. Split bedroom floor plan. Large Master Suite with walk in shower. Dining Room and also an eat in kitchen. Huge family room/den to enjoy those gorgeous views! Sunroom access thru the master bedroom. Storage shed to remain. Seller will not be able to vacate the Property until the 2nd week of June. So please make offer accordingly. Willing to do Temp Occupancy or Delayed Closing.
Location
State TN
County Loudon County - 32
Area 0.59
Rooms
Family Room Yes
Other Rooms LaundryUtility, Sunroom, Bedroom Main Level, Family Room, Mstr Bedroom Main Level, Split Bedroom
Basement Crawl Space, Slab
Dining Room Eat-in Kitchen, Formal Dining Area
Interior
Interior Features Cathedral Ceiling(s), Eat-in Kitchen
Heating Central, Heat Pump, Propane, Zoned, Electric
Cooling Central Cooling, Ceiling Fan(s), Zoned
Flooring Laminate, Tile
Fireplaces Number 1
Fireplaces Type Insert, Gas Log
Fireplace Yes
Appliance Dishwasher, Disposal, Smoke Detector, Microwave
Heat Source Central, Heat Pump, Propane, Zoned, Electric
Laundry true
Exterior
Exterior Feature Window - Energy Star, Windows - Vinyl, Windows - Insulated, Porch - Covered, Deck, Doors - Energy Star
Garage Other, Attached, Side/Rear Entry, Main Level, Off-Street Parking
Garage Spaces 2.0
Garage Description Attached, SideRear Entry, Main Level, Off-Street Parking, Attached
View Mountain View, Country Setting
Parking Type Other, Attached, Side/Rear Entry, Main Level, Off-Street Parking
Total Parking Spaces 2
Garage Yes
Building
Lot Description Other
Faces From Greenback Continue to follow Morganton Rd, Turn right onto Sinking Creek Rd 1.3 Miles, Turn left onto Peterson Rd .2 Miles, Turn right onto Franklin Estates Ln .2 Miles, Turn left onto Mountain Crest Ln .2 Miles. Destination will be on the Left. 175 Mountain Crest Lane. See Sign.
Sewer Septic Tank
Water Public
Architectural Style Contemporary, Traditional
Additional Building Storage
Structure Type Vinyl Siding,Brick,Frame
Others
Restrictions Yes
Tax ID 070H B 010.00
Energy Description Electric, Propane
Read Less Info
Want to know what your home might be worth? Contact us for a FREE valuation!

Our team is ready to help you sell your home for the highest possible price ASAP

"My job is to find and attract mastery-based agents to the office, protect the culture, and make sure everyone is happy! "






