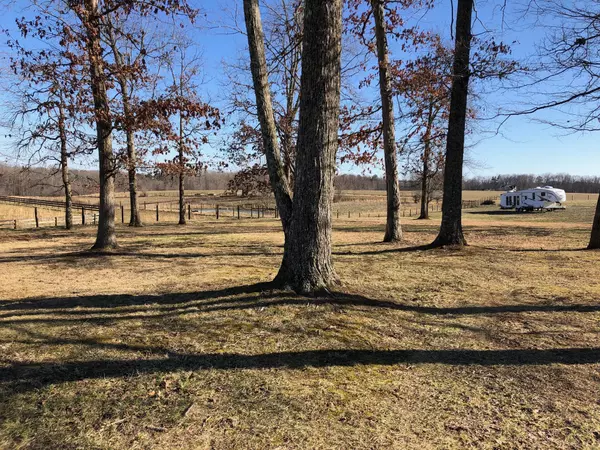$482,500
$485,000
0.5%For more information regarding the value of a property, please contact us for a free consultation.
4 Beds
4 Baths
5,477 SqFt
SOLD DATE : 06/18/2021
Key Details
Sold Price $482,500
Property Type Single Family Home
Sub Type Residential
Listing Status Sold
Purchase Type For Sale
Square Footage 5,477 sqft
Price per Sqft $88
MLS Listing ID 1144182
Sold Date 06/18/21
Style Traditional
Bedrooms 4
Full Baths 3
Half Baths 1
Originating Board East Tennessee REALTORS® MLS
Year Built 1974
Lot Size 4.000 Acres
Acres 4.0
Lot Dimensions 4 acres
Property Description
Magnificent, sprawling estate home on 4 acres with amazing country side views out the large windows lining the back of the home. 5477 sq. ft. of living space featuring 3 bedrooms and 2 1/2 baths on the main level, a spacious living room for entertaining, the kitchen has plenty of new cabinets with granite countertops and double built in oven and all stainless kitchen appliances included. The master suite is massive with a fireplace and jetted tub en suite bath with double vanities, step in shower and huge walk in closet. Downstairs the possibilities are endless with 3 additional bonus rooms and bedroom, full kitchen, bath and walkout doors to private entrance. 4 car attached garage and a detached garage/workshop for 5+ cars or RV or multiuse, plenty of level property with mature trees. This property has so much to offer and its move in ready with new natural gas HVAC, new metal roof, upgraded windows and much more. MUST SEE!
Location
State TN
County Fentress County - 43
Area 4.0
Rooms
Family Room Yes
Other Rooms Basement Rec Room, LaundryUtility, DenStudy, Workshop, Addl Living Quarter, Extra Storage, Family Room, Mstr Bedroom Main Level
Basement Finished
Interior
Interior Features Island in Kitchen, Pantry, Walk-In Closet(s)
Heating Central, Natural Gas
Cooling Central Cooling
Flooring Laminate, Carpet, Hardwood, Tile
Fireplaces Number 2
Fireplaces Type Wood Burning, Gas Log
Fireplace Yes
Appliance Dishwasher, Disposal, Tankless Wtr Htr, Smoke Detector, Refrigerator, Microwave
Heat Source Central, Natural Gas
Laundry true
Exterior
Exterior Feature Window - Energy Star, Windows - Vinyl, Windows - Insulated, Porch - Covered
Garage RV Garage, Garage Door Opener, Attached, Detached, RV Parking, Side/Rear Entry
Garage Spaces 4.0
Garage Description Attached, Detached, RV Parking, SideRear Entry, Garage Door Opener, Attached
View Country Setting
Parking Type RV Garage, Garage Door Opener, Attached, Detached, RV Parking, Side/Rear Entry
Total Parking Spaces 4
Garage Yes
Building
Lot Description Level
Faces 127N to Left on Wilder Rd, House on Right
Sewer Septic Tank
Water Public
Architectural Style Traditional
Structure Type Stone,Vinyl Siding,Frame
Schools
High Schools Clarkrange
Others
Restrictions Yes
Tax ID 127 017.00
Energy Description Gas(Natural)
Read Less Info
Want to know what your home might be worth? Contact us for a FREE valuation!

Our team is ready to help you sell your home for the highest possible price ASAP

"My job is to find and attract mastery-based agents to the office, protect the culture, and make sure everyone is happy! "






