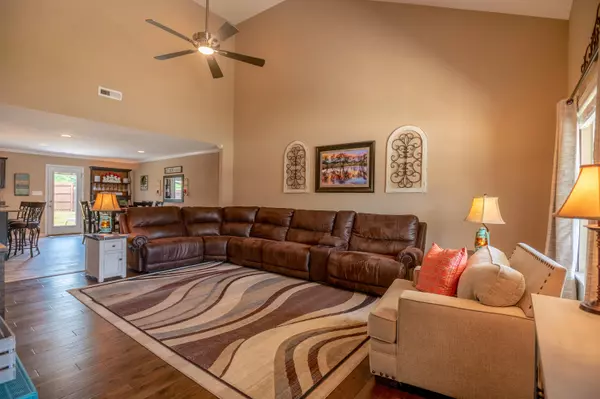$352,000
$359,900
2.2%For more information regarding the value of a property, please contact us for a free consultation.
4 Beds
3 Baths
2,514 SqFt
SOLD DATE : 03/31/2021
Key Details
Sold Price $352,000
Property Type Single Family Home
Sub Type Residential
Listing Status Sold
Purchase Type For Sale
Square Footage 2,514 sqft
Price per Sqft $140
Subdivision Blackstone S/D Unit 1
MLS Listing ID 1143610
Sold Date 03/31/21
Style Traditional
Bedrooms 4
Full Baths 2
Half Baths 1
HOA Fees $20/ann
Originating Board East Tennessee REALTORS® MLS
Year Built 2017
Lot Size 0.280 Acres
Acres 0.28
Lot Dimensions 99.16 X 196.87 X IRR
Property Description
LOCATION! LOCATION! LOCATION! This highly upgraded 4 bedroom, 2 1/2 bath accommodates with the master on the main and features an open floor plan, huge family room with soaring ceilings, extravagant kitchen with tile floors, an abundance of cabinetry with upgraded handles, crown molding, pantry, Whirlpool stainless appliances, tile backsplash, master bedroom with walk-in closet, master bath with double vanity, large soaking tub, tile flooring and walk-in shower. The freshly painted upstairs boasts 3 bedrooms, full bath featuring tile flooring, and huge bonus room. The attic storage has an extreme amount of space. It comes equipped with a freshly stained privacy fence in back! Don't hesitate or procrastinate on this great home! It won't last long! Zoned Farragut and Hardin Valley Schools.
Location
State TN
County Knox County - 1
Area 0.28
Rooms
Other Rooms LaundryUtility, Extra Storage, Great Room, Mstr Bedroom Main Level, Split Bedroom
Basement Slab
Dining Room Eat-in Kitchen, Formal Dining Area
Interior
Interior Features Cathedral Ceiling(s), Island in Kitchen, Pantry, Walk-In Closet(s), Eat-in Kitchen
Heating Forced Air, Natural Gas
Cooling Central Cooling, Ceiling Fan(s)
Flooring Carpet, Hardwood, Tile
Fireplaces Type None
Fireplace No
Appliance Dishwasher, Disposal, Self Cleaning Oven, Refrigerator, Microwave
Heat Source Forced Air, Natural Gas
Laundry true
Exterior
Exterior Feature Windows - Insulated, Patio, Porch - Covered
Garage Attached, Main Level
Garage Spaces 2.0
Garage Description Attached, Main Level, Attached
View Other
Porch true
Parking Type Attached, Main Level
Total Parking Spaces 2
Garage Yes
Building
Lot Description Level, Rolling Slope
Faces Campbell Station Road north to Right on Ridgeland Dr (4 way stop) to immediate left on Black Road.
Sewer Public Sewer
Water Public
Architectural Style Traditional
Structure Type Stone,Vinyl Siding,Other,Frame
Schools
Middle Schools Farragut
High Schools Hardin Valley Academy
Others
Restrictions Yes
Tax ID 130FB012
Energy Description Gas(Natural)
Read Less Info
Want to know what your home might be worth? Contact us for a FREE valuation!

Our team is ready to help you sell your home for the highest possible price ASAP

"My job is to find and attract mastery-based agents to the office, protect the culture, and make sure everyone is happy! "






