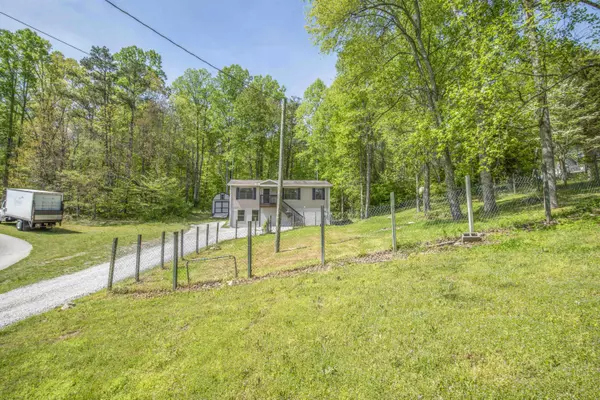$245,000
$240,000
2.1%For more information regarding the value of a property, please contact us for a free consultation.
3 Beds
2 Baths
2,112 SqFt
SOLD DATE : 06/04/2021
Key Details
Sold Price $245,000
Property Type Single Family Home
Sub Type Residential
Listing Status Sold
Purchase Type For Sale
Square Footage 2,112 sqft
Price per Sqft $116
Subdivision John Weir
MLS Listing ID 1151129
Sold Date 06/04/21
Style Traditional
Bedrooms 3
Full Baths 2
Originating Board East Tennessee REALTORS® MLS
Year Built 2003
Lot Size 1.010 Acres
Acres 1.01
Lot Dimensions 176.74x471.54xIrreg
Property Description
Come see this lovely, fully remodeled home today! With a fully finished basement, and an absolutely gorgeous master suite. You are sure to fall in love with the brand new wood floors, and ceramic tile throughout. Brand new light fixtures and recessed lights throughout. The master bath is surely going to please, with a brand new oversized soaking tub, and double vanity, WITH GRANITE, and also a walk in shower!! Bedrooms feature huge walk in closets, and also there is a bonus/office/nursery room, also a fenced dog run in front yard. This home is located far enough away from downtown to feel like country living, but also close enough to make it anywhere in Knoxville in a reasonable amount of time! So call your agent and book your showing today!
Location
State TN
County Knox County - 1
Area 1.01
Rooms
Basement Finished
Interior
Interior Features Pantry, Walk-In Closet(s), Eat-in Kitchen
Heating Central
Cooling Central Cooling
Flooring Hardwood, Vinyl, Tile
Fireplaces Type Other, None
Fireplace No
Appliance Dishwasher, Refrigerator
Heat Source Central
Exterior
Exterior Feature Windows - Vinyl, Fenced - Yard, Porch - Covered, Deck
Garage Off-Street Parking
Garage Description Off-Street Parking
Amenities Available Other
View Wooded
Parking Type Off-Street Parking
Garage No
Building
Lot Description Private, Irregular Lot, Rolling Slope
Faces Head northwest on Walnut St toward Union Ave 72 ft Turn left at the 1st cross street onto Union Ave 351 ft Turn left onto Locust St SW 328 ft Turn right onto Clinch Ave 341 ft Turn right onto Henley St 279 ft Take the I-275 N ramp to Lexington 0.9 mi Continue onto I-275 N 3.1 mi Continue onto I-75 N 3.9 mi Take exit 112 for TN-131/Emory Rd toward Powell 0.2 mi Turn left onto TN-131 S/E Emory Rd 0.7 mi Turn right onto Heiskell Rd Destination will be on the left
Sewer Septic Tank
Water Public
Architectural Style Traditional
Additional Building Storage
Structure Type Vinyl Siding,Other,Cement Siding,Block,Frame,Brick
Schools
Middle Schools Powell
High Schools Powell
Others
Restrictions No
Tax ID 026PA002
Read Less Info
Want to know what your home might be worth? Contact us for a FREE valuation!

Our team is ready to help you sell your home for the highest possible price ASAP

"My job is to find and attract mastery-based agents to the office, protect the culture, and make sure everyone is happy! "






