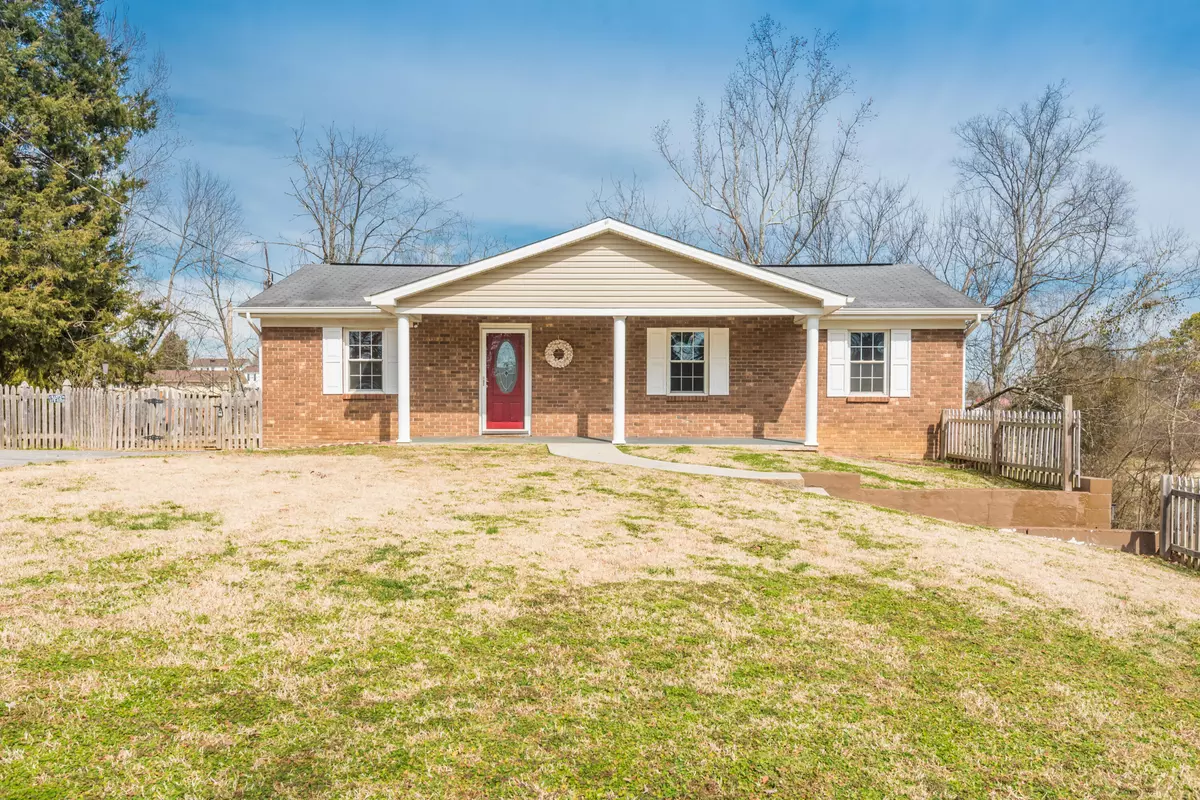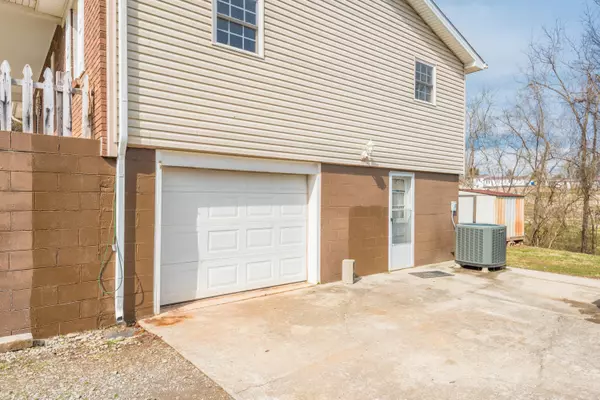$181,000
$165,000
9.7%For more information regarding the value of a property, please contact us for a free consultation.
3 Beds
2 Baths
1,144 SqFt
SOLD DATE : 04/14/2021
Key Details
Sold Price $181,000
Property Type Single Family Home
Sub Type Residential
Listing Status Sold
Purchase Type For Sale
Square Footage 1,144 sqft
Price per Sqft $158
Subdivision Laurel Bank Est
MLS Listing ID 1143450
Sold Date 04/14/21
Style Traditional
Bedrooms 3
Full Baths 2
Originating Board East Tennessee REALTORS® MLS
Year Built 1972
Lot Size 0.490 Acres
Acres 0.49
Lot Dimensions 133 x 183 IRR
Property Description
*Multiple Offers* Please submit your highest and best by 4:30pm 3/8/2021. Seller to respond by 8pm 3/8/2021. 3 bedroom 2 bathroom 1 car garage basement rancher is ready to call home! Upstairs boasts Oak hardwood throughout and LVP in the bedrooms. You will have plenty of room in the living room and a dining room that can accommodate your favorite kitchen table. The large kitchen has plenty of counterspace, tons of storage in the beautiful cabinets, and tile floors. The nicely sized bedrooms are all on the MAIN LEVEL. The partially finished basement needs a little TLC, but ready for you to put your finishing touches on the two rooms and full bath. With the two separate driveways the downstairs could be easily converted into an INCOME PRODUCING RENTAL! Head outside to enjoy the deck right off the dining room and get ready to entertain in the mostly level back yard. Small storage building will convey or can be removed at Buyer's request. NO CITY TAXES! Conveniently located .4 miles from William Blount HS Less than 10 minute drive to downtown Maryville, 15 minute drive to McGhee Tyson Airport, and a 45 Minute drive to Gatlinburg/The Great Smoky Mountains. Buyer to verify square footage.
Location
State TN
County Blount County - 28
Area 0.49
Rooms
Other Rooms Workshop, Mstr Bedroom Main Level
Basement Partially Finished, Outside Entr Only
Dining Room Formal Dining Area
Interior
Interior Features Pantry
Heating Central, Baseboard, Electric
Cooling Central Cooling, Ceiling Fan(s)
Flooring Laminate, Hardwood, Tile
Fireplaces Type None
Fireplace No
Appliance Dishwasher, Refrigerator
Heat Source Central, Baseboard, Electric
Exterior
Exterior Feature Windows - Vinyl, Fence - Wood, Fenced - Yard, Deck
Parking Features Other
Garage Spaces 1.0
View Country Setting
Total Parking Spaces 1
Garage Yes
Building
Lot Description Irregular Lot, Rolling Slope
Faces Head southwest on E Broadway Avenue toward Cusick Street. Turn right onto W Lamar Alexander Pkwy. Turn left onto Ross Drive. Turn right onto Big Springs Road. Turn left onto Country Farm Road. Turn left onto Alnwick Drive. Home will be on the left. Sign out front.
Sewer Public Sewer
Water Public
Architectural Style Traditional
Additional Building Storage
Structure Type Vinyl Siding,Brick,Frame
Schools
Middle Schools Union Grove
High Schools William Blount
Others
Restrictions No
Tax ID 065KE009.00
Energy Description Electric
Read Less Info
Want to know what your home might be worth? Contact us for a FREE valuation!

Our team is ready to help you sell your home for the highest possible price ASAP
"My job is to find and attract mastery-based agents to the office, protect the culture, and make sure everyone is happy! "






