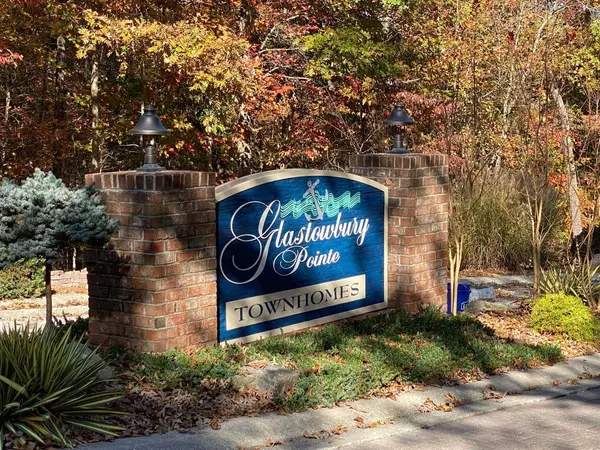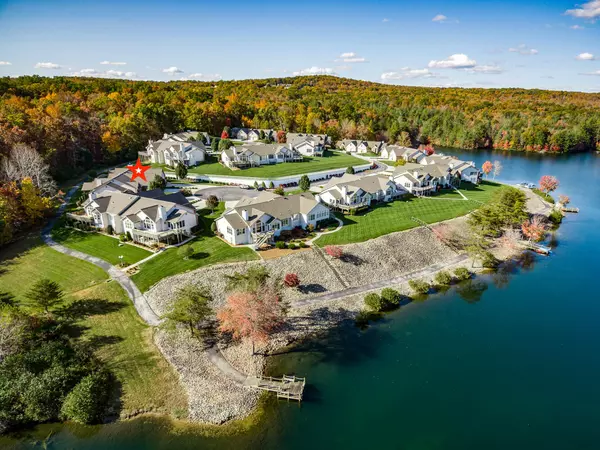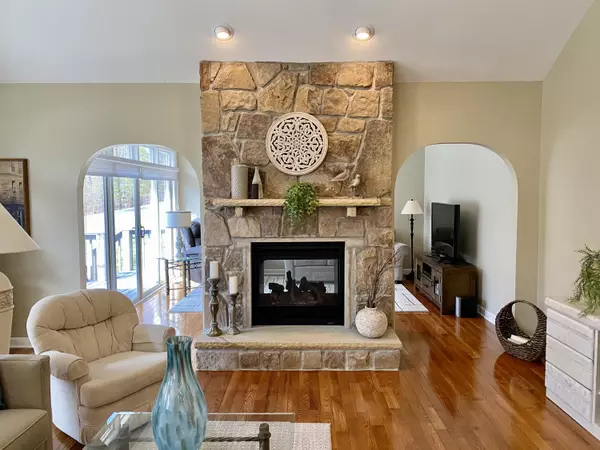$417,000
$420,000
0.7%For more information regarding the value of a property, please contact us for a free consultation.
3 Beds
3 Baths
2,659 SqFt
SOLD DATE : 06/29/2021
Key Details
Sold Price $417,000
Property Type Single Family Home
Sub Type Residential
Listing Status Sold
Purchase Type For Sale
Square Footage 2,659 sqft
Price per Sqft $156
Subdivision Glastowbury Pointe Twnhs
MLS Listing ID 1143307
Sold Date 06/29/21
Style Traditional
Bedrooms 3
Full Baths 2
Half Baths 1
HOA Fees $343/mo
Originating Board East Tennessee REALTORS® MLS
Year Built 2006
Lot Size 9,583 Sqft
Acres 0.22
Lot Dimensions 45.03 x 142.66 irr
Property Description
Welcome to the easy, maintenance-free living of Glastowbury Pointe on lovely Lake Glastowbury. Fabulous townhome w/ open flr plan, cathedral ceilings & see thru gas f/p between living rm & sunrm! Huge paladium windows overlook private, secluded oasis in rear. Kit boasts walk-in pantry, granite tops, glass fronts & wine bar. Split plan w/ spacious mstr, his/her closets, jetted soak tub & stand up shower. Double arched entry to sunrm. Laundry rm off oversized gar. Fresh paint throughout. Finished bonus rm upstairs w/built in work space & 1/2 bath. 3 steps down & you are on the paved path to the lake/dock & even your boat! Covered trex deck area. Tankless hot H2O. Buried, owned propane tank just filled. New roof scheduled & paid for. Screens for windows in crawl.
Location
State TN
County Cumberland County - 34
Area 0.22
Rooms
Other Rooms LaundryUtility, Sunroom, Bedroom Main Level, Extra Storage, Great Room, Mstr Bedroom Main Level, Split Bedroom
Basement Crawl Space, Outside Entr Only
Dining Room Breakfast Bar
Interior
Interior Features Cathedral Ceiling(s), Island in Kitchen, Pantry, Walk-In Closet(s), Wet Bar, Breakfast Bar
Heating Central, Heat Pump, Propane, Zoned, Electric
Cooling Central Cooling, Ceiling Fan(s), Zoned
Flooring Carpet, Hardwood, Tile
Fireplaces Number 1
Fireplaces Type Gas, See-Thru, Gas Log
Fireplace Yes
Appliance Dishwasher, Disposal, Dryer, Tankless Wtr Htr, Smoke Detector, Refrigerator, Microwave, Washer
Heat Source Central, Heat Pump, Propane, Zoned, Electric
Laundry true
Exterior
Exterior Feature Windows - Insulated, Porch - Covered, Prof Landscaped, Deck, Doors - Storm, Dock
Garage Garage Door Opener, Main Level
Garage Spaces 2.0
Garage Description Garage Door Opener, Main Level
Pool true
Amenities Available Golf Course, Recreation Facilities, Security, Pool, Tennis Court(s)
View Wooded
Parking Type Garage Door Opener, Main Level
Total Parking Spaces 2
Garage Yes
Building
Lot Description Cul-De-Sac, Waterfront Access, Lake Access, Wooded, Golf Community, Level
Faces Peavine Rd into Fairfield Glade, turn right onto St. George. Turn right onto Manchester. Turn left onto Lafayette Point. End of cul-de-sac. Sign in upper window.
Sewer Public Sewer
Water Public
Architectural Style Traditional
Structure Type Stucco,Vinyl Siding,Brick,Block
Others
HOA Fee Include Fire Protection,Building Exterior,Association Ins,Trash,Sewer,Security,Some Amenities,Grounds Maintenance,Pest Contract
Restrictions Yes
Tax ID 090F K 010.00
Energy Description Electric, Propane
Read Less Info
Want to know what your home might be worth? Contact us for a FREE valuation!

Our team is ready to help you sell your home for the highest possible price ASAP

"My job is to find and attract mastery-based agents to the office, protect the culture, and make sure everyone is happy! "






