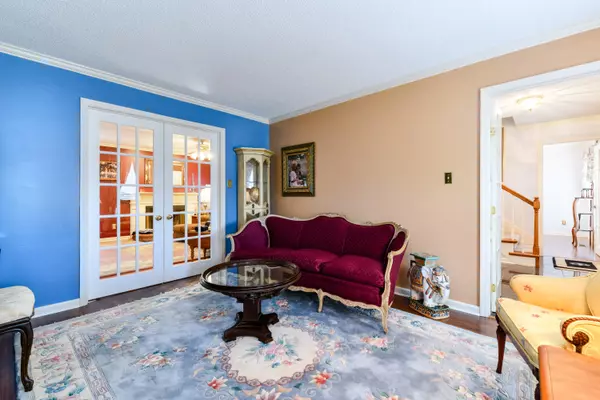$367,400
$367,400
For more information regarding the value of a property, please contact us for a free consultation.
3 Beds
3 Baths
2,850 SqFt
SOLD DATE : 04/19/2021
Key Details
Sold Price $367,400
Property Type Single Family Home
Sub Type Residential
Listing Status Sold
Purchase Type For Sale
Square Footage 2,850 sqft
Price per Sqft $128
Subdivision Pine Ridge Crossing S/D Unit 2
MLS Listing ID 1142805
Sold Date 04/19/21
Style Traditional
Bedrooms 3
Full Baths 2
Half Baths 1
Originating Board East Tennessee REALTORS® MLS
Year Built 1990
Lot Size 10,018 Sqft
Acres 0.23
Lot Dimensions 112.84 X 139.18 X IRR
Property Description
Beautiful 2-story brick home located in a quiet West Knox neighborhood offering 3 bedrooms, 2.5 baths and an enormous flex room that can function as an office for working from home or as a movie/rec room for gathering with friends and family. This home has a timeless classical design and impeccable detail throughout including many upgrades like updated flooring, new windows, new garage door with opener, newer 50 yr roof (added in 2006), replaced HVAC unit, newer siding (2006), and all new plumbing (2005). Enter to discover an elegant entry foyer flanked by the formal dining room and living room. French doors in the living room flow effortlessly into the family room where a mantled fireplace creates a relaxed and sophisticated atmosphere for everyday living. The impressive kitchen is remodeled with range and dishwasher, plus showcases beautiful granite counters and a spacious prep island. A cozy breakfast nook tucks itself neatly into a bay window that overlooks the fully fenced backyard for peaceful family meals. The newly added screened-in back porch extends your living space complete with ceiling fan and media hookups. Head upstairs where you will find all the bedrooms and flex room, including the lovely master suite with attractive tray ceilings. The master bath accounts for everything with double sinks plus separate shower and soaker tub. This bathroom, as well as the two others, have all been remodeled to live like new. This truly timeless home is convenient to Hardin Valley High School district, Knoxville Catholic High School, as well as numerous shopping, churches, and elementary schools. This great residence has an appealing flow and layout with great space, so tour today to see for yourself!
Location
State TN
County Knox County - 1
Area 0.23
Rooms
Family Room Yes
Other Rooms LaundryUtility, DenStudy, Family Room
Basement Crawl Space
Dining Room Eat-in Kitchen
Interior
Interior Features Island in Kitchen, Pantry, Walk-In Closet(s), Eat-in Kitchen
Heating Central, Electric
Cooling Central Cooling
Flooring Carpet, Hardwood, Tile
Fireplaces Number 1
Fireplaces Type Electric
Fireplace Yes
Appliance Dishwasher, Smoke Detector, Self Cleaning Oven, Microwave
Heat Source Central, Electric
Laundry true
Exterior
Exterior Feature Windows - Vinyl, Fence - Wood, Patio, Porch - Screened, Cable Available (TV Only)
Garage Garage Door Opener, Attached, Main Level
Garage Spaces 2.0
Garage Description Attached, Garage Door Opener, Main Level, Attached
View Seasonal Mountain
Porch true
Parking Type Garage Door Opener, Attached, Main Level
Total Parking Spaces 2
Garage Yes
Building
Lot Description Level
Faces Cedar Bluff Rd to Bob Gray then right onto Turnberry Dr then left onto Winding Way Dr. Home will be on the right. SOP
Sewer Public Sewer
Water Public
Architectural Style Traditional
Structure Type Vinyl Siding,Other,Brick
Others
Restrictions Yes
Tax ID 105PH013
Energy Description Electric
Read Less Info
Want to know what your home might be worth? Contact us for a FREE valuation!

Our team is ready to help you sell your home for the highest possible price ASAP

"My job is to find and attract mastery-based agents to the office, protect the culture, and make sure everyone is happy! "






