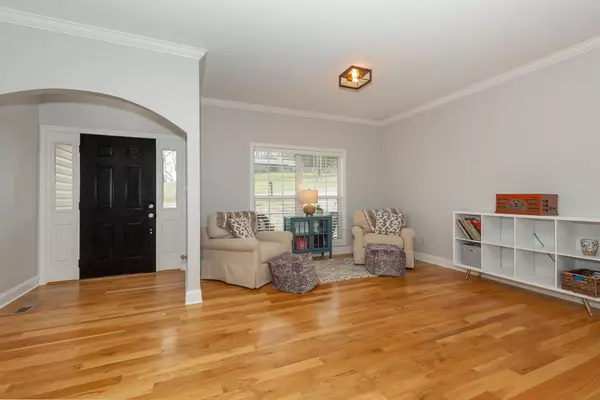$395,000
$399,900
1.2%For more information regarding the value of a property, please contact us for a free consultation.
4 Beds
2 Baths
3,256 SqFt
SOLD DATE : 03/31/2021
Key Details
Sold Price $395,000
Property Type Single Family Home
Sub Type Residential
Listing Status Sold
Purchase Type For Sale
Square Footage 3,256 sqft
Price per Sqft $121
Subdivision Butler Subdivision
MLS Listing ID 1142364
Sold Date 03/31/21
Style Traditional
Bedrooms 4
Full Baths 2
HOA Fees $25/ann
Originating Board East Tennessee REALTORS® MLS
Year Built 2008
Lot Size 0.460 Acres
Acres 0.46
Property Description
Extraordinary opportunity to own this beautiful home located in an established quiet neighborhood yet a short distance to Knoxville and surrounding area. Over 3400 sf of living space with open floor plan and plenty of room for entertaining both inside and outside. Kitchen includes new stainless steel appliances and granite counter tops. Sunroom and deck on main level. Split bedroom plan and finished walk out basement that includes possible 4th bedroom and lots of storage and workroom. A Covered Back Patio with lakeview and Fenced in backyard for outdoor living. 2 car garage. Pool table conveys.
Location
State TN
County Loudon County - 32
Area 0.46
Rooms
Family Room Yes
Other Rooms Basement Rec Room, LaundryUtility, DenStudy, Sunroom, Workshop, Bedroom Main Level, Extra Storage, Family Room, Mstr Bedroom Main Level, Split Bedroom
Basement Finished, Walkout
Interior
Interior Features Walk-In Closet(s), Eat-in Kitchen
Heating Central, Electric
Cooling Central Cooling, Ceiling Fan(s)
Flooring Carpet, Hardwood, Tile
Fireplaces Type None
Fireplace No
Appliance Dishwasher, Disposal, Self Cleaning Oven, Refrigerator, Microwave
Heat Source Central, Electric
Laundry true
Exterior
Exterior Feature Windows - Vinyl, Windows - Insulated, Fenced - Yard, Patio, Porch - Covered, Deck
Garage Spaces 2.0
Pool true
Amenities Available Pool, Tennis Court(s)
View Lake
Porch true
Total Parking Spaces 2
Garage Yes
Building
Lot Description Rolling Slope
Faces Loudon Exit, Left on Hwy 72, left on Queener Rd, Right onto River Rd and 1 mile to left into Butler Subdivision, House is on the left.
Sewer Public Sewer
Water Public
Architectural Style Traditional
Structure Type Stone,Vinyl Siding,Frame
Schools
Middle Schools Fort Loudoun
High Schools Loudon
Others
Restrictions Yes
Tax ID 040C A 020.00
Energy Description Electric
Acceptable Financing New Loan, Cash, Conventional
Listing Terms New Loan, Cash, Conventional
Read Less Info
Want to know what your home might be worth? Contact us for a FREE valuation!

Our team is ready to help you sell your home for the highest possible price ASAP

"My job is to find and attract mastery-based agents to the office, protect the culture, and make sure everyone is happy! "






