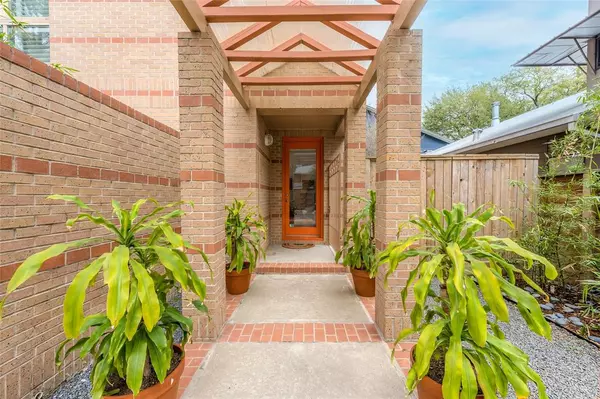$1,495,000
For more information regarding the value of a property, please contact us for a free consultation.
3 Beds
3.1 Baths
2,635 SqFt
SOLD DATE : 06/24/2022
Key Details
Property Type Single Family Home
Listing Status Sold
Purchase Type For Sale
Square Footage 2,635 sqft
Price per Sqft $512
Subdivision Colquitt Court Sec 01
MLS Listing ID 18208234
Sold Date 06/24/22
Style Contemporary/Modern,Traditional
Bedrooms 3
Full Baths 3
Half Baths 1
Year Built 1992
Annual Tax Amount $31,973
Tax Year 2021
Lot Size 0.278 Acres
Acres 0.2778
Property Description
Incredible value on rare, oversized 12,100 sqft lot in the coveted Upper Kirby area of Colquitt Court. This sophisticated Richard Fitzgerald gem was tastefully renovated in 2021/2022 and highlights include: beautiful, natural quartzite counters in kitchen, state of the art modern cooktop, fully renovated pantry, first-class renovation of both secondary baths, and more. Ultra-deep backyard is a true stunner that is incredibly rare to find in this zip code...even in homes triple the price. With a respectful nod to mid-century architecture, this home also boasts 27' ceilings, bright open spaces, and a highly functional floor plan. Priced well below tax value, this turn-key home is what you've been waiting for and won't last long! *per seller
Location
State TX
County Harris
Area Upper Kirby
Rooms
Bedroom Description 1 Bedroom Down - Not Primary BR,En-Suite Bath,Primary Bed - 2nd Floor,Walk-In Closet
Other Rooms 1 Living Area, Home Office/Study, Living Area - 1st Floor, Living/Dining Combo, Utility Room in House
Master Bathroom Half Bath, Primary Bath: Double Sinks, Primary Bath: Separate Shower, Primary Bath: Soaking Tub, Secondary Bath(s): Shower Only
Kitchen Breakfast Bar, Island w/ Cooktop, Kitchen open to Family Room, Pantry, Under Cabinet Lighting
Interior
Interior Features Atrium, High Ceiling
Heating Central Electric
Cooling Central Electric
Flooring Tile, Wood
Fireplaces Number 1
Fireplaces Type Gaslog Fireplace
Exterior
Exterior Feature Back Yard, Back Yard Fenced, Covered Patio/Deck, Patio/Deck, Storage Shed
Parking Features Attached/Detached Garage
Garage Spaces 2.0
Garage Description Additional Parking, Auto Garage Door Opener, Double-Wide Driveway
Roof Type Aluminum
Private Pool No
Building
Lot Description Subdivision Lot
Story 2
Foundation Slab
Sewer Public Sewer
Water Public Water
Structure Type Brick,Wood
New Construction No
Schools
Elementary Schools Poe Elementary School
Middle Schools Lanier Middle School
High Schools Lamar High School (Houston)
School District 27 - Houston
Others
Senior Community No
Restrictions Deed Restrictions
Tax ID 069-027-001-0009
Energy Description High-Efficiency HVAC
Acceptable Financing Cash Sale, Conventional
Tax Rate 2.3307
Disclosures Sellers Disclosure
Listing Terms Cash Sale, Conventional
Financing Cash Sale,Conventional
Special Listing Condition Sellers Disclosure
Read Less Info
Want to know what your home might be worth? Contact us for a FREE valuation!

Our team is ready to help you sell your home for the highest possible price ASAP

Bought with Greenwood King Properties - Kirby Office

"My job is to find and attract mastery-based agents to the office, protect the culture, and make sure everyone is happy! "






