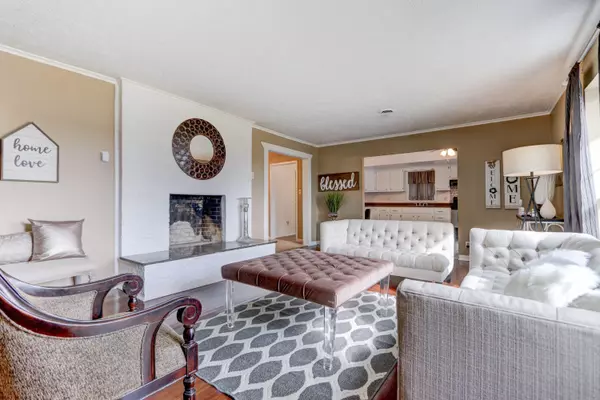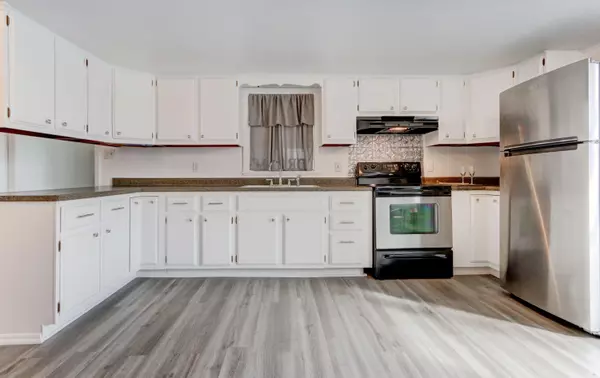$213,000
$209,900
1.5%For more information regarding the value of a property, please contact us for a free consultation.
4 Beds
2 Baths
2,223 SqFt
SOLD DATE : 08/27/2021
Key Details
Sold Price $213,000
Property Type Single Family Home
Sub Type Residential
Listing Status Sold
Purchase Type For Sale
Square Footage 2,223 sqft
Price per Sqft $95
Subdivision Pelham Park
MLS Listing ID 1141155
Sold Date 08/27/21
Style Traditional
Bedrooms 4
Full Baths 1
Half Baths 1
Originating Board East Tennessee REALTORS® MLS
Year Built 1961
Lot Size 0.340 Acres
Acres 0.34
Property Description
One level home-no stairs-on nice, corner lot. Close to everything Knoxville has to offer! Beautiful yard with plenty of room for children to play or your fur babies to walk around. Oversized living room with original hardwood flooring and a stunning floor to ceiling all brick fireplace-perfect for those cozy nights at home. Wait until you see this beautiful kitchen! This amazing space is large enough to hold all your friends, family, and the neighbors too! The elegant, solid wood kitchen cabinets will definitely catch your eye and the abundance of counter space is a cooks dream. You could start your very own cooking show with this wide open space...you will be impressed! The spacious dining room is just perfect for all those dinners at home. Enjoy a good book or your new Netflix show in the oversized great room/den-perfect for relaxing after a long day. The luxurious master bedroom will make you want to stay in bed all day and let all your cares just drift away. The additional bedrooms are spacious and well appointed. The fourth bedroom could also be used as office and/or a bonus room. Or use it as your very own spa/meditation room. This wonderful home has been completely updated with brand new windows, HVAC, hot water heater, brand new kitchen, flooring, freshly painted and newer carpet. All you have to do is move right in and enjoy your amazing new home.
Location
State TN
County Knox County - 1
Area 0.34
Rooms
Family Room Yes
Other Rooms LaundryUtility, DenStudy, Extra Storage, Family Room, Mstr Bedroom Main Level
Basement Slab
Dining Room Formal Dining Area
Interior
Heating Central
Cooling Central Cooling
Flooring Hardwood, Vinyl
Fireplaces Number 1
Fireplaces Type Brick, Wood Burning
Fireplace Yes
Appliance Smoke Detector
Heat Source Central
Laundry true
Exterior
Exterior Feature Windows - Vinyl, Patio, Doors - Storm
Garage Designated Parking, Main Level
Garage Description Main Level, Designated Parking
Porch true
Parking Type Designated Parking, Main Level
Garage No
Building
Lot Description Level
Faces From Rutledge Pike, turn onto Spring Hill Road. 0.3 miles to right onto Nash Road. Continue to left onto Jonteel Drive. See sign.
Sewer Public Sewer
Water Public
Architectural Style Traditional
Structure Type Vinyl Siding,Brick,Frame
Others
Restrictions Yes
Tax ID 071IF023
Read Less Info
Want to know what your home might be worth? Contact us for a FREE valuation!

Our team is ready to help you sell your home for the highest possible price ASAP

"My job is to find and attract mastery-based agents to the office, protect the culture, and make sure everyone is happy! "






