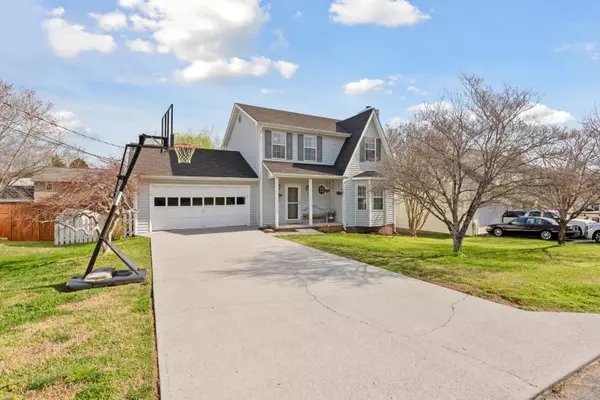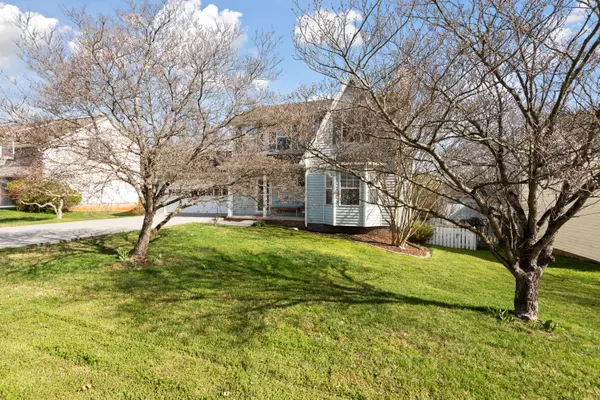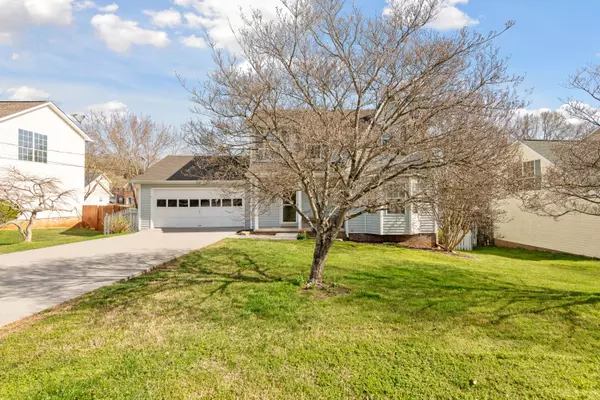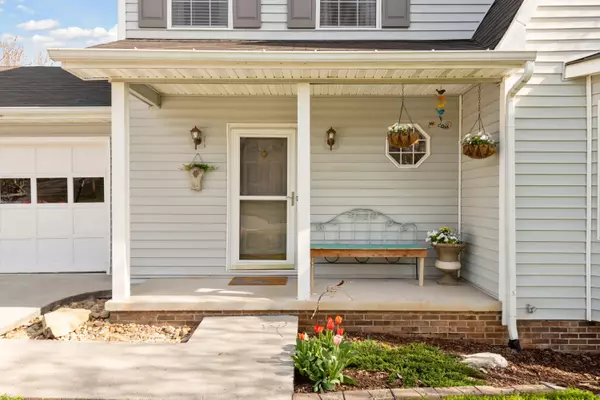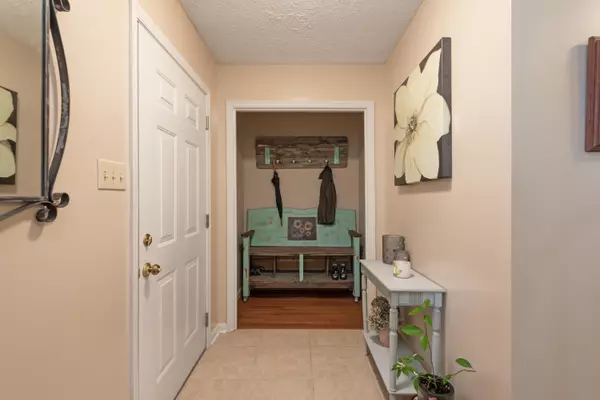$310,000
$290,000
6.9%For more information regarding the value of a property, please contact us for a free consultation.
3 Beds
3 Baths
2,534 SqFt
SOLD DATE : 04/14/2021
Key Details
Sold Price $310,000
Property Type Single Family Home
Sub Type Residential
Listing Status Sold
Purchase Type For Sale
Square Footage 2,534 sqft
Price per Sqft $122
Subdivision Pheasants Glen Unit 2
MLS Listing ID 1146824
Sold Date 04/14/21
Style Traditional
Bedrooms 3
Full Baths 2
Half Baths 1
Originating Board East Tennessee REALTORS® MLS
Year Built 1992
Lot Size 8,276 Sqft
Acres 0.19
Lot Dimensions 75x112.09xIRR
Property Description
**Multiple offers Please submit by noon 3/26 with 2:00 response time!**
Don't miss out on the charming West Knox home under 300k! This 3 bedroom (multi-use room in basement used as 4th bedroom) 2.5 bath home has a terrific layout & room to entertain! Main level has living/dining w/ hardwood floors, spacious kitchen w/ stainless steel appliances, gas range & eat-in area opens to the deck! Upstairs you will find large primary bedroom w/ ensuite bath, two additional bedrooms & bathroom. The lower level boasts a tv room/ den, rec room & multi-use room (currently used as 4th bedroom) could be a office, home gym, craft room... endless possibilities! Basement opens to outdoor patio where you can relax in a hammock, grill or watch the kids & pets play or even plant a garden!
Location
State TN
County Knox County - 1
Area 0.19
Rooms
Other Rooms Basement Rec Room, DenStudy
Basement Finished, Walkout
Dining Room Breakfast Bar, Eat-in Kitchen
Interior
Interior Features Pantry, Breakfast Bar, Eat-in Kitchen
Heating Central, Propane, Electric
Cooling Central Cooling, Ceiling Fan(s)
Flooring Laminate, Carpet, Hardwood, Tile
Fireplaces Number 1
Fireplaces Type Brick, Wood Burning
Fireplace Yes
Appliance Dishwasher, Disposal, Gas Stove, Smoke Detector, Refrigerator, Microwave
Heat Source Central, Propane, Electric
Exterior
Exterior Feature Fence - Wood, Patio, Porch - Covered, Deck, Doors - Storm
Garage Spaces 2.0
Porch true
Total Parking Spaces 2
Garage Yes
Building
Lot Description Cul-De-Sac, Level
Faces Going west on Middlebrook turn right on to Pheasant Glen. Turn Right on Quails Bend Home on Left
Sewer Public Sewer
Water Public
Architectural Style Traditional
Structure Type Vinyl Siding,Frame
Schools
Middle Schools Cedar Bluff
High Schools Hardin Valley Academy
Others
Restrictions Yes
Tax ID 105KF028
Energy Description Electric, Propane
Read Less Info
Want to know what your home might be worth? Contact us for a FREE valuation!

Our team is ready to help you sell your home for the highest possible price ASAP
"My job is to find and attract mastery-based agents to the office, protect the culture, and make sure everyone is happy! "


