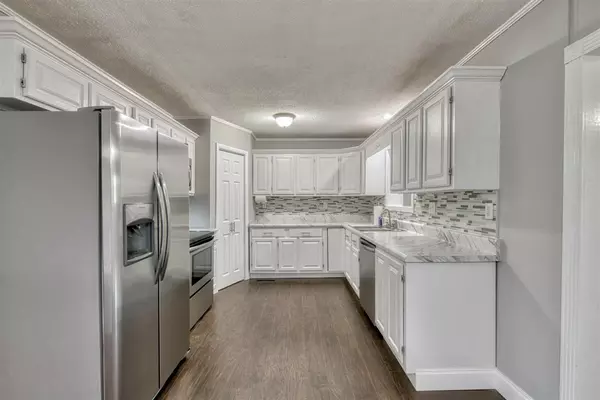$250,000
$249,900
For more information regarding the value of a property, please contact us for a free consultation.
4 Beds
2 Baths
2,054 SqFt
SOLD DATE : 03/24/2021
Key Details
Sold Price $250,000
Property Type Single Family Home
Sub Type Residential
Listing Status Sold
Purchase Type For Sale
Square Footage 2,054 sqft
Price per Sqft $121
Subdivision Gaut Estate
MLS Listing ID 1139421
Sold Date 03/24/21
Style Traditional
Bedrooms 4
Full Baths 2
Originating Board East Tennessee REALTORS® MLS
Year Built 1974
Lot Size 0.460 Acres
Acres 0.46
Property Description
Immaculate move-in ready home! You do not want to miss this four bedroom, two bath home! The manicured lawn and landscaping invite you onto the grande front porch. The large living room offers plenty of room for friends and family. The kitchen has ample white cabinets, a tile backsplash, stainless steel appliances, and a pantry for extra storage! Come unwind in the cozy den featuring tile flooring. The master bedroom has an ensuite bath with a large walk-in closet. An office is just off from the den and offers seclusion and convenience! Outside you will find a large concrete patio, lush lawn, mature trees, and a detached garage. This home has a three dimensional shingle roof and vinyl thermopane windows. You will love the location as it is minutes to downtown Sweetwater, schools, and churches. Come spend your evenings on the large front porch watching the world go by!
Location
State TN
County Monroe County - 33
Area 0.46
Rooms
Other Rooms Extra Storage, Great Room, Mstr Bedroom Main Level
Basement Crawl Space
Interior
Interior Features Pantry, Walk-In Closet(s)
Heating Central, Electric
Cooling Central Cooling
Flooring Laminate, Carpet, Tile
Fireplaces Type None
Fireplace No
Appliance Dishwasher, Smoke Detector, Refrigerator, Microwave
Heat Source Central, Electric
Exterior
Exterior Feature Windows - Vinyl, Porch - Covered
Parking Features Other, Off-Street Parking
Garage Description Off-Street Parking
View Other
Garage No
Building
Faces From Oakland Road, turn onto Hwy 11 N and travel approximately 2 miles and home will be located on the right.
Sewer Septic Tank
Water Public
Architectural Style Traditional
Additional Building Storage
Structure Type Vinyl Siding,Other,Brick,Block
Others
Restrictions Yes
Tax ID 015L A 006.00
Energy Description Electric
Read Less Info
Want to know what your home might be worth? Contact us for a FREE valuation!

Our team is ready to help you sell your home for the highest possible price ASAP
"My job is to find and attract mastery-based agents to the office, protect the culture, and make sure everyone is happy! "






