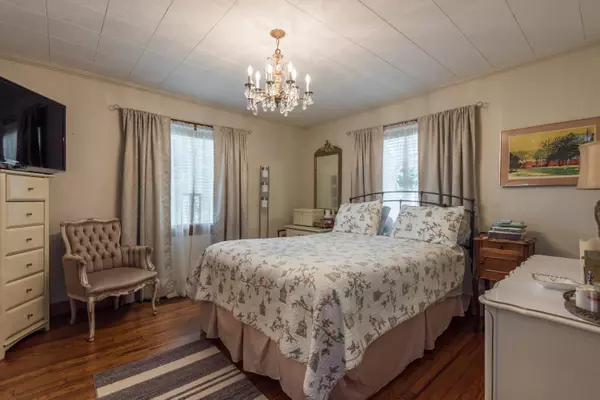$306,500
$350,000
12.4%For more information regarding the value of a property, please contact us for a free consultation.
3 Beds
3 Baths
4,000 SqFt
SOLD DATE : 04/26/2021
Key Details
Sold Price $306,500
Property Type Single Family Home
Sub Type Residential
Listing Status Sold
Purchase Type For Sale
Square Footage 4,000 sqft
Price per Sqft $76
Subdivision Cornstalk Heights
MLS Listing ID 1139415
Sold Date 04/26/21
Style Contemporary,Historic
Bedrooms 3
Full Baths 3
Originating Board East Tennessee REALTORS® MLS
Year Built 1947
Lot Size 0.440 Acres
Acres 0.44
Lot Dimensions 101x191
Property Description
Call this beautiful mid-century modern, crab orchard stone home yours today. This Walk-out basement ranch home features nearly ½ acre in the heart of Cornstalk Heights. This home offers a french country feel and is perfect for entertaining large gatherings with upper and lower level kitchens and a huge outdoor garden and patio area. Some features include: RV Parking w/30amp ,beautiful TN marble patios, huge covered porch and garden area, two stone fireplaces, built-in bookshelves throughout the home, hardwood flooring, granite countertops, large pantry area, stainless steel appliances with vented gas stove and tile backsplash, wonderful spice pantry for the cook! Features a mother-in-law suite and additional kitchen in the walkout basement. Must tour the home to believe!
Location
State TN
County Roane County - 31
Area 0.44
Rooms
Family Room Yes
Other Rooms Basement Rec Room, LaundryUtility, Workshop, Addl Living Quarter, Extra Storage, Breakfast Room, Great Room, Family Room
Basement Finished, Plumbed, Slab, Walkout
Dining Room Eat-in Kitchen, Formal Dining Area
Interior
Interior Features Pantry, Eat-in Kitchen
Heating Central, Forced Air, Natural Gas, Electric
Cooling Central Cooling
Flooring Carpet, Hardwood
Fireplaces Number 2
Fireplaces Type Gas, Brick, Other, Stone, Marble, Gas Log
Fireplace Yes
Window Features Drapes
Appliance Dishwasher, Disposal, Dryer, Gas Stove, Humidifier, Smoke Detector, Self Cleaning Oven, Refrigerator, Microwave, Washer
Heat Source Central, Forced Air, Natural Gas, Electric
Laundry true
Exterior
Exterior Feature TV Antenna, Windows - Insulated, Patio, Porch - Covered, Prof Landscaped, Doors - Storm
Garage Other, Carport, Basement, RV Parking, Side/Rear Entry, Off-Street Parking, Common
Carport Spaces 2
Garage Description RV Parking, SideRear Entry, Basement, Carport, Common, Off-Street Parking
Community Features Sidewalks
Amenities Available Storage, Playground
View Mountain View, Seasonal Mountain, City
Porch true
Parking Type Other, Carport, Basement, RV Parking, Side/Rear Entry, Off-Street Parking, Common
Garage No
Building
Lot Description Corner Lot
Faces I-40 to Rockwood/Harriman exit 347- go toward Harriman, turn right onto Queen St, house is on corner of Queen and Cumberland. Sign on Property.
Sewer Public Sewer
Water Public
Architectural Style Contemporary, Historic
Additional Building Storage
Structure Type Stone,Brick
Others
Restrictions Yes
Tax ID 026f m 006.00
Energy Description Electric, Gas(Natural)
Read Less Info
Want to know what your home might be worth? Contact us for a FREE valuation!

Our team is ready to help you sell your home for the highest possible price ASAP

"My job is to find and attract mastery-based agents to the office, protect the culture, and make sure everyone is happy! "






