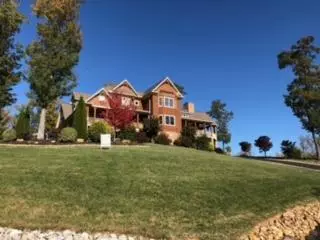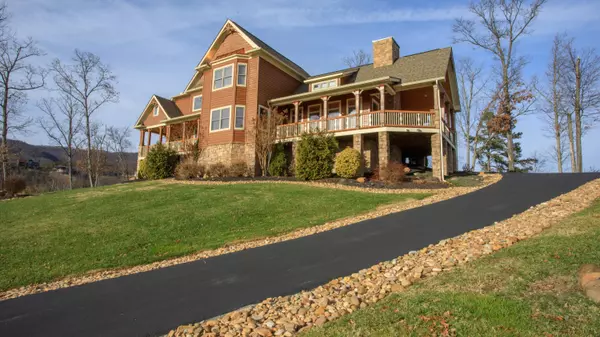$1,560,000
$1,589,000
1.8%For more information regarding the value of a property, please contact us for a free consultation.
5 Beds
6 Baths
4,820 SqFt
SOLD DATE : 04/14/2021
Key Details
Sold Price $1,560,000
Property Type Single Family Home
Sub Type Residential
Listing Status Sold
Purchase Type For Sale
Square Footage 4,820 sqft
Price per Sqft $323
Subdivision The Summit Phase 1
MLS Listing ID 1139325
Sold Date 04/14/21
Style Chalet,Traditional
Bedrooms 5
Full Baths 5
Half Baths 1
Originating Board East Tennessee REALTORS® MLS
Year Built 2007
Lot Size 3.530 Acres
Acres 3.53
Lot Dimensions 298x484x329x497
Property Description
There is only one word to describe this home: Magnificent! You will agree the moment you drive up the dogwood-lined circular driveway and arrive at the front door. As you enter, you imagine you are in a different world. Just look out the picturesque windows at the beauty of the Great Smoky Mountains.
Turn around and continue your journey through the rest of the house. You are in the living room with the stacked stone fireplace. Now turn around and visit the large kitchen with hickory cabinets, 6-burner Thermador gas range, new refrigerator, Bosch dishwasher and GE microwave. The dining area is next with access to both decks to watch the sunrise and the sunset. Tired of stairs? Then hop a ride to the next level in your very own elevator. Now enter one of the two master bedrooms complete with
en-suite bathrooms with walk in showers. Walk down the hall and you will pass another
bedroom/office. Next you will enter the bedroom currently set up as a home theater. Pass this room
and enter an exceptionally large bonus room. Let your imagine run wild with opportunities. Now climb
down the second staircase to the other master suite, another en-suite bedroom, and the laundry room.
Finish your journey in the oversized two-car garage with three overhead storage racks. Additional
features include a water treatment plant, full yard irrigation system and gorgeous trees that explode
with color in the fall. Make your appointment now to see this magnificent home.
https://my.matterport.com/show/?m=9468UxawoQL&mls=1
Link to Matterport
Location
State TN
County Sevier County - 27
Area 3.53
Rooms
Family Room Yes
Other Rooms LaundryUtility, DenStudy, Great Room, Family Room, Mstr Bedroom Main Level
Basement Crawl Space
Dining Room Eat-in Kitchen, Formal Dining Area
Interior
Interior Features Cathedral Ceiling(s), Elevator, Island in Kitchen, Pantry, Walk-In Closet(s), Eat-in Kitchen
Heating Central, Heat Pump, Propane
Cooling Central Cooling
Flooring Hardwood, Tile
Fireplaces Number 2
Fireplaces Type Gas, Stone
Fireplace Yes
Appliance Dishwasher, Disposal, Gas Stove, Smoke Detector, Self Cleaning Oven, Security Alarm, Refrigerator, Microwave
Heat Source Central, Heat Pump, Propane
Laundry true
Exterior
Exterior Feature Windows - Wood, Porch - Covered, Deck
Parking Features Garage Door Opener, Attached, Side/Rear Entry, Off-Street Parking
Garage Spaces 2.0
Garage Description Attached, SideRear Entry, Garage Door Opener, Off-Street Parking, Attached
View Mountain View, Country Setting, City
Total Parking Spaces 2
Garage Yes
Building
Lot Description Private, Other
Faces West on Wears Valley Rd. to Waldens Creek, turn R on Summit Trails Dr., left on Misty Bluff Trail, home is on the left. GPS should get you there.
Sewer Septic Tank
Water Public
Architectural Style Chalet, Traditional
Structure Type Cedar,Frame
Others
HOA Fee Include Association Ins
Restrictions Yes
Tax ID 092 090.00
Energy Description Propane
Acceptable Financing Cash, Conventional
Listing Terms Cash, Conventional
Read Less Info
Want to know what your home might be worth? Contact us for a FREE valuation!

Our team is ready to help you sell your home for the highest possible price ASAP
"My job is to find and attract mastery-based agents to the office, protect the culture, and make sure everyone is happy! "






