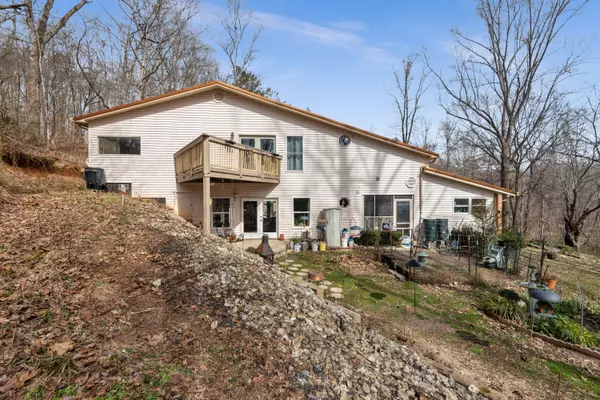$499,950
$489,950
2.0%For more information regarding the value of a property, please contact us for a free consultation.
6 Beds
7 Baths
3,847 SqFt
SOLD DATE : 06/08/2021
Key Details
Sold Price $499,950
Property Type Single Family Home
Sub Type Residential
Listing Status Sold
Purchase Type For Sale
Square Footage 3,847 sqft
Price per Sqft $129
Subdivision J M Hickman Sub
MLS Listing ID 1145850
Sold Date 06/08/21
Style Contemporary,Traditional
Bedrooms 6
Full Baths 6
Half Baths 1
Originating Board East Tennessee REALTORS® MLS
Year Built 1970
Lot Size 7.220 Acres
Acres 7.22
Property Description
Tucked away in the woods, but close to town shopping and Oak Ridge, this 7 acre property offers a large, updated home with 6 garage bays. The home offers 6 bedrooms, (two large owner suites with en suite bathrooms) at opposite ends of the home). Spacious, updated kitchen, dining room, two living rooms, laundry room and inviting nooks for reading or crafts. There are gleaming hardware floors throughout the home, a work out room, massive walk in closets, storage and outside patios. The home sports a new metal roof, only 7 years old, natural gas to the home and two dual fuel heating systems. (Both Trane). The lot is mostly wooded with great views of the mountains. There is space for a garden, chicken coops and walking trails. this home has many extras and upgrades, and privacy.
Location
State TN
County Roane County - 31
Area 7.22
Rooms
Family Room Yes
Other Rooms LaundryUtility, DenStudy, Workshop, Addl Living Quarter, Extra Storage, Breakfast Room, Great Room, Family Room, Split Bedroom
Basement Partially Finished, Plumbed, Walkout
Dining Room Eat-in Kitchen, Formal Dining Area
Interior
Interior Features Cathedral Ceiling(s), Pantry, Walk-In Closet(s), Eat-in Kitchen
Heating Central, Forced Air, Heat Pump, Natural Gas, Electric
Cooling Central Cooling
Flooring Carpet, Hardwood, Tile
Fireplaces Number 4
Fireplaces Type Gas Log
Fireplace Yes
Appliance Dishwasher, Gas Stove, Smoke Detector, Refrigerator, Microwave
Heat Source Central, Forced Air, Heat Pump, Natural Gas, Electric
Laundry true
Exterior
Exterior Feature Windows - Vinyl, Porch - Covered, Porch - Screened, Deck, Balcony
Garage Garage Door Opener, Attached, Detached, Off-Street Parking
Garage Spaces 5.0
Garage Description Attached, Detached, Garage Door Opener, Off-Street Parking, Attached
View Seasonal Mountain
Parking Type Garage Door Opener, Attached, Detached, Off-Street Parking
Total Parking Spaces 5
Garage Yes
Building
Lot Description Cul-De-Sac, Private, Wooded, Irregular Lot
Faces From US 27 turn on to Tanglewood, cross RR tracks and follow road. Take first Right on Magna Vista, follow to home. SOP.
Sewer Septic Tank
Water Public
Architectural Style Contemporary, Traditional
Additional Building Workshop
Structure Type Vinyl Siding,Frame
Schools
Middle Schools Harriman
High Schools Harriman
Others
Restrictions Yes
Tax ID 018 076.00
Energy Description Electric, Gas(Natural)
Read Less Info
Want to know what your home might be worth? Contact us for a FREE valuation!

Our team is ready to help you sell your home for the highest possible price ASAP

"My job is to find and attract mastery-based agents to the office, protect the culture, and make sure everyone is happy! "






