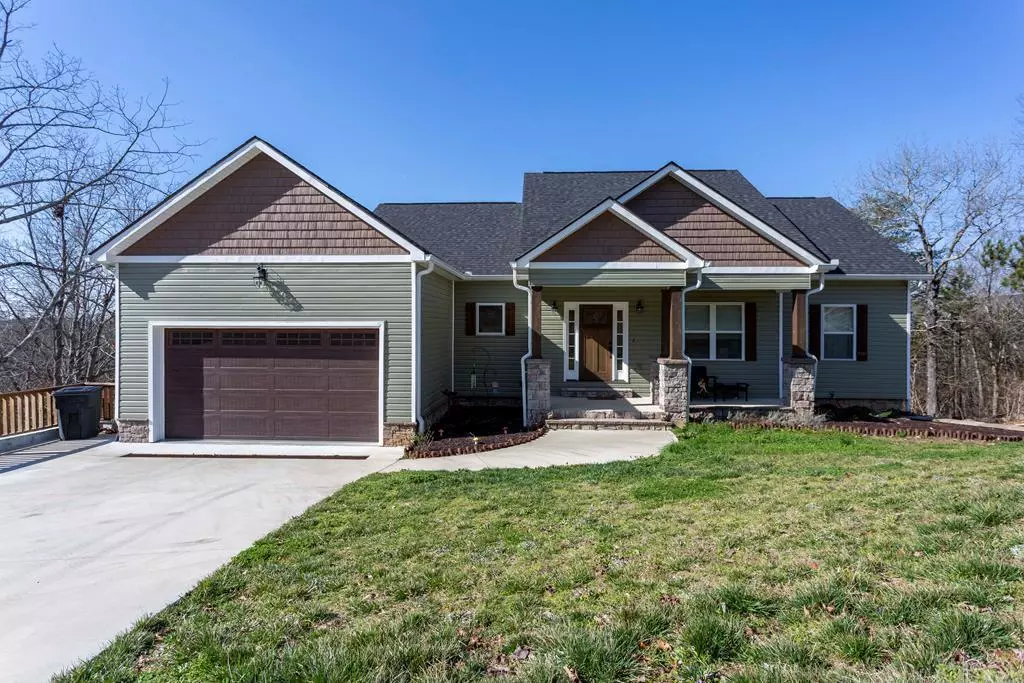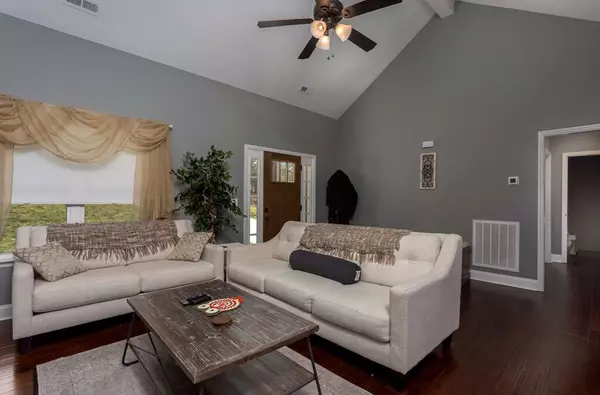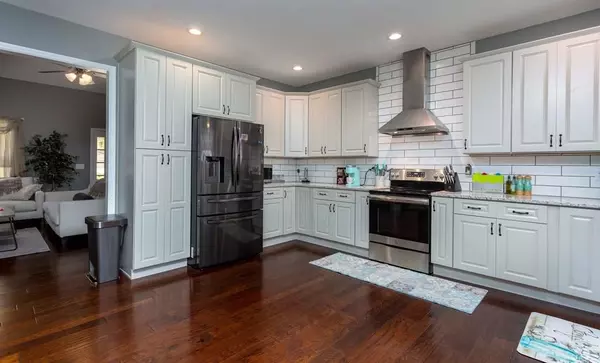$340,000
$339,900
For more information regarding the value of a property, please contact us for a free consultation.
3 Beds
3 Baths
2,624 SqFt
SOLD DATE : 04/26/2021
Key Details
Sold Price $340,000
Property Type Single Family Home
Sub Type Residential
Listing Status Sold
Purchase Type For Sale
Square Footage 2,624 sqft
Price per Sqft $129
Subdivision Trojan Run
MLS Listing ID 1145458
Sold Date 04/26/21
Style Traditional
Bedrooms 3
Full Baths 3
Originating Board East Tennessee REALTORS® MLS
Year Built 2019
Lot Size 1.560 Acres
Acres 1.56
Property Description
WOW!! Look at this fabulous 3BR/3BR home with bonus room in Trojan Run Subdivision. The kitchen offers white cabinetry with subway tile and stainless steel appliances. The vaulted ceilings and the gas fireplace create a cozy ambiance. The spacious principal suite (with trey ceilings) leads to a gorgeous master bathroom. Soak in your jetted tub and admire the Herringbone tile, granite countertops and tiled shower. This split floorplan provides 2 guestrooms and full guest bath on the other side of the home. Downstairs you will find a huge bonus room with full bath. Make this room into a man/women cave, recreation room, extra bedroom, etc. Have your morning coffee on the top deck and enjoy the wildlife that visit the backyard. Also plenty of room for cars and toys! You will find a double car garage on street level with an additional garage at the side of the home with ample square footage for workshop or storage space.
Location
State TN
County Hamilton County - 48
Area 1.56
Rooms
Other Rooms LaundryUtility, Split Bedroom
Basement Finished
Interior
Interior Features Cathedral Ceiling(s)
Heating Central, Electric
Cooling Central Cooling
Flooring Carpet, Hardwood, Tile
Fireplaces Number 1
Fireplaces Type Gas Log
Fireplace Yes
Appliance Dishwasher, Disposal, Refrigerator
Heat Source Central, Electric
Laundry true
Exterior
Exterior Feature Windows - Vinyl, Windows - Insulated, Porch - Covered, Deck
Parking Features Other, Attached
Garage Spaces 2.0
Garage Description Attached, Attached
View Other
Total Parking Spaces 2
Garage Yes
Building
Faces Take Hwy27S, take Hixson Pike exit, turn left on Tsati Terrace, slight right Dallas Hollow, left on Trojan Run.
Sewer Septic Tank
Water Public
Architectural Style Traditional
Structure Type Vinyl Siding,Other,Block
Schools
Middle Schools Soddy Daisy
High Schools Soddy Daisy
Others
Restrictions Yes
Tax ID 058H C 080
Energy Description Electric
Read Less Info
Want to know what your home might be worth? Contact us for a FREE valuation!

Our team is ready to help you sell your home for the highest possible price ASAP
"My job is to find and attract mastery-based agents to the office, protect the culture, and make sure everyone is happy! "






