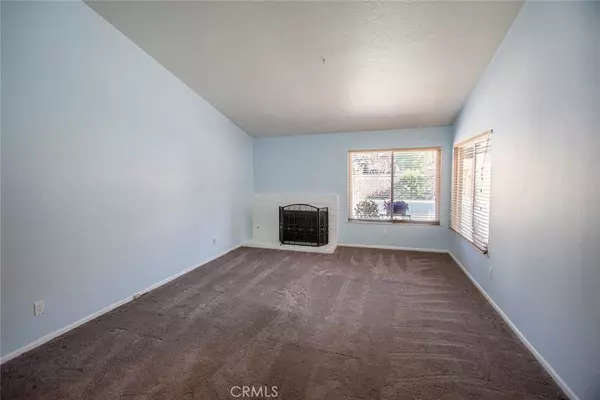$630,000
$640,000
1.6%For more information regarding the value of a property, please contact us for a free consultation.
3 Beds
2 Baths
1,319 SqFt
SOLD DATE : 03/03/2021
Key Details
Sold Price $630,000
Property Type Single Family Home
Sub Type Single Family Residence
Listing Status Sold
Purchase Type For Sale
Square Footage 1,319 sqft
Price per Sqft $477
Subdivision Monteverde (Mvrd)
MLS Listing ID SR21004981
Sold Date 03/03/21
Bedrooms 3
Full Baths 2
HOA Y/N No
Year Built 1974
Lot Size 6,146 Sqft
Property Description
As you approach this home, you will love the curb appeal on this well appointed street in VALENCIA. An adorable covered front porch gives all that visit a welcome feeling. Nice size entry opens to a large living room boasting cathedral ceilings & a cozy fireplace. As you enter this home, you will notice a finished garage currently being used as an extra living room. Heat, AC & carpet have been installed for your convenience. The kitchen is just off of the living room & features newer cabinetry, wood flooring, granite counters & a sweet breakfast nook. The kitchen opens out to the luscious & large backyard as well as a large covered patio. The pool & spa are a bonus as well as the large patios around the yard. A great place to gather with family and friends (after COVID). Love the many fruit trees including nectarine, peach, apple, orange & cherry. The pool & spa are a wonderful place to hang out during our hot summers. The koi pond in the corner is easy to care for & a great addition to the family. The storage shed is perfect for all of those extras should you decide to use the garage as extra living space. Each of the bedrooms is spacious with large closet space. An updated hall bathroom to be shared with two of the bedrooms while the master includes its own private bathroom. A bonus to this home is the OWNED SOLAR. This home is a great opportunity for Valencia living. Central to shopping, great schools and public transportation.
Location
State CA
County Los Angeles
Area Valn - Valencia North
Zoning SCUR2
Rooms
Other Rooms Storage
Main Level Bedrooms 3
Interior
Interior Features Ceiling Fan(s), Cathedral Ceiling(s), Open Floorplan, Pantry, All Bedrooms Down, Bedroom on Main Level, Main Level Master
Heating Central, Solar
Cooling Central Air
Flooring Carpet, Wood
Fireplaces Type Living Room
Fireplace Yes
Appliance Dishwasher, Disposal, Gas Range, Microwave, Refrigerator
Laundry Washer Hookup, Gas Dryer Hookup, In Garage
Exterior
Exterior Feature Koi Pond
Parking Features Direct Access, Driveway, Garage, On Street
Garage Spaces 2.0
Garage Description 2.0
Pool Private
Community Features Curbs, Dog Park, Suburban, Sidewalks
Utilities Available Electricity Connected, Natural Gas Connected, Sewer Connected, Water Connected
View Y/N Yes
View Mountain(s)
Roof Type Composition
Porch Concrete, Covered, Patio
Attached Garage Yes
Total Parking Spaces 2
Private Pool Yes
Building
Lot Description Front Yard, Landscaped, Walkstreet, Yard
Story 1
Entry Level One
Foundation Slab
Sewer Public Sewer
Water Public
Architectural Style Ranch
Level or Stories One
Additional Building Storage
New Construction No
Schools
School District William S. Hart Union
Others
Senior Community No
Tax ID 2811021017
Acceptable Financing Cash, Cash to New Loan
Listing Terms Cash, Cash to New Loan
Financing FHA
Special Listing Condition Standard
Read Less Info
Want to know what your home might be worth? Contact us for a FREE valuation!

Our team is ready to help you sell your home for the highest possible price ASAP

Bought with Jorge Palacios • Park Regency Realty

"My job is to find and attract mastery-based agents to the office, protect the culture, and make sure everyone is happy! "






