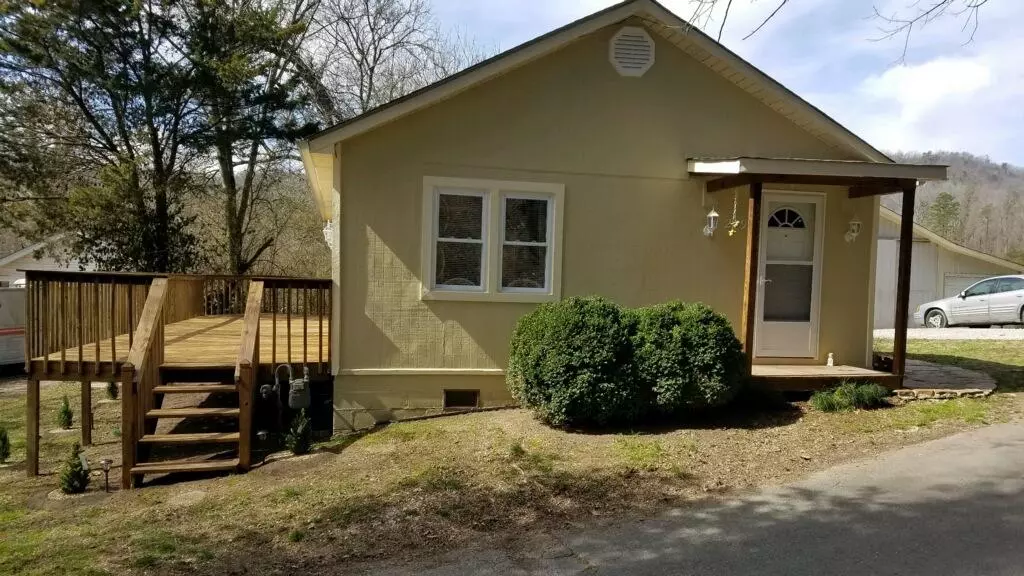$135,000
$138,900
2.8%For more information regarding the value of a property, please contact us for a free consultation.
1 Bed
1 Bath
900 SqFt
SOLD DATE : 04/30/2021
Key Details
Sold Price $135,000
Property Type Single Family Home
Sub Type Residential
Listing Status Sold
Purchase Type For Sale
Square Footage 900 sqft
Price per Sqft $150
Subdivision Vista Marlow
MLS Listing ID 1144863
Sold Date 04/30/21
Style Traditional
Bedrooms 1
Full Baths 1
Originating Board East Tennessee REALTORS® MLS
Year Built 1945
Lot Size 0.590 Acres
Acres 0.59
Lot Dimensions 150x213x172x315
Property Description
THE PERFECT STARTER HOME ON .59 ACRES!! You will love this charming and spacious newly renovated 1 bedroom home. Very CLEAN w/lots of storage, open living/dining area gives lots of natural lighting from windows. The SUPER-CUTE 900 sq ft home features Oak hardwood and tile floors. Gorgeous kitchen w/plenty of cabinets & pantry. Appliances so clean you would think they are new! Newly tiled tub/shower, washer/dryer hookup. Huge walk-in closet, patio doors open to nice wrap around deck, LED lighting, ceiling fans, storm doors, energy efficient tilt out vinyl windows, blinds, curtain rods, Closetmaid shelving in closets. Detached 3 car garage & workshop. Beautifully landscaped with fire pit, privacy fence in back, this home offers plenty of space to relax without all "HOME" worK! buyer to verify square footage. property location on CRS is incorrect due to property was surveyed off in 2019. When new buyer assumes taxes it will be corrected. follow MLS directions to property. No items of furniture, or decor, boat or cars in home or garage convey with property.
Location
State TN
County Anderson County - 30
Area 0.59
Rooms
Family Room Yes
Other Rooms LaundryUtility, Workshop, Extra Storage, Family Room, Mstr Bedroom Main Level
Basement Crawl Space, Crawl Space Sealed, Outside Entr Only
Dining Room Formal Dining Area
Interior
Interior Features Pantry, Walk-In Closet(s)
Heating Central, Heat Pump, Natural Gas
Cooling Central Cooling, Ceiling Fan(s)
Flooring Carpet, Hardwood, Tile
Fireplaces Type None
Fireplace No
Appliance Smoke Detector, Self Cleaning Oven, Refrigerator
Heat Source Central, Heat Pump, Natural Gas
Laundry true
Exterior
Exterior Feature Window - Energy Star, Windows - Vinyl, Fence - Privacy, Fence - Wood, Porch - Covered, Prof Landscaped, Deck, Cable Available (TV Only), Doors - Storm, Doors - Energy Star
Parking Features Garage Door Opener, Designated Parking, Detached, RV Parking, Main Level, Off-Street Parking
Garage Spaces 3.0
Garage Description Detached, RV Parking, Garage Door Opener, Main Level, Off-Street Parking, Designated Parking
Amenities Available Other
View Mountain View, Country Setting
Total Parking Spaces 3
Garage Yes
Building
Lot Description Private, Corner Lot, Level
Faces Exit 128 on I-75, turn to go towards town, at red light make a left, go south thru town, approx 1 mile out of town, turn left on New Clear Branch Rd, next left on Cedar Lane, house is on the left.
Sewer Septic Tank
Water Public
Architectural Style Traditional
Additional Building Storage, Workshop
Structure Type Vinyl Siding,Wood Siding,Frame
Schools
Middle Schools Lake City
High Schools Anderson County
Others
Restrictions No
Tax ID 019P B 012.02
Energy Description Gas(Natural)
Read Less Info
Want to know what your home might be worth? Contact us for a FREE valuation!

Our team is ready to help you sell your home for the highest possible price ASAP
"My job is to find and attract mastery-based agents to the office, protect the culture, and make sure everyone is happy! "






