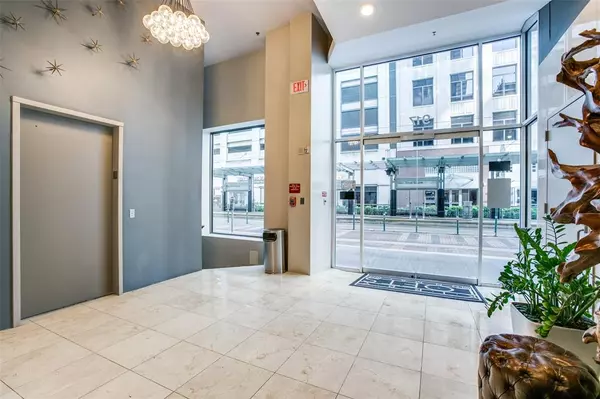$150,000
For more information regarding the value of a property, please contact us for a free consultation.
1 Bed
1 Bath
503 SqFt
SOLD DATE : 02/22/2022
Key Details
Property Type Condo
Listing Status Sold
Purchase Type For Sale
Square Footage 503 sqft
Price per Sqft $304
Subdivision Kirby Lofts Condo
MLS Listing ID 17117799
Sold Date 02/22/22
Bedrooms 1
Full Baths 1
HOA Fees $492/mo
Year Built 1920
Annual Tax Amount $3,342
Tax Year 2021
Property Description
Kirby Lofts at 917 Main Street is a historic Houston building. Leave the car in the garage! Just outside the front door of the building is the MetroRail system with stops at The Med Center, Museum District, NRG and The Houston Zoo. Go the other way to UofH downtown. Direct access to Downtown's tunnel system plus a private entrance to Morton's Steakhouse And CVS. Dining, shopping, entertainment & sports all nearby! Close proximity to Toyota Center, Minute Maid and Discovery Green Park. The only mid/high rise building Downtown to have all utilities included in HOA. Unit 501 is a cozy one bedroom, one bath home with granite tile countertops, stainless appliances, functional living/dining/kitchen combo. Stacked washer/dryer in home. Large closet for added storage. Save on gym membership - 3rd floor exercise room! Onsite manager M-F. If you are looking for a pied-à-terre, you have found the perfect place! No short term rentals allowed
Location
State TX
County Harris
Area Downtown - Houston
Building/Complex Name KIRBY LOFTS
Rooms
Bedroom Description 1 Bedroom Down - Not Primary BR,Walk-In Closet
Other Rooms 1 Living Area, Kitchen/Dining Combo, Living Area - 1st Floor, Loft, Utility Room in House
Master Bathroom Primary Bath: Tub/Shower Combo
Kitchen Kitchen open to Family Room, Under Cabinet Lighting
Interior
Interior Features Concrete Walls, Drapes/Curtains/Window Cover, Elevator, Fully Sprinklered, Interior Storage Closet, Refrigerator Included
Heating Central Electric
Cooling Other Cooling
Flooring Wood
Appliance Dryer Included, Electric Dryer Connection, Gas Dryer Connections, Refrigerator, Stacked, Washer Included
Dryer Utilities 1
Exterior
Total Parking Spaces 1
Private Pool No
Building
New Construction No
Schools
Elementary Schools Gregory-Lincoln Elementary School
Middle Schools Gregory-Lincoln Middle School
High Schools Northside High School
School District 27 - Houston
Others
HOA Fee Include Building & Grounds,Cable TV,Electric,Full Utilities,Trash Removal,Water and Sewer
Senior Community No
Tax ID 127-259-000-0015
Energy Description Digital Program Thermostat
Acceptable Financing Cash Sale, Conventional
Tax Rate 2.4482
Disclosures Tenant Occupied
Listing Terms Cash Sale, Conventional
Financing Cash Sale,Conventional
Special Listing Condition Tenant Occupied
Read Less Info
Want to know what your home might be worth? Contact us for a FREE valuation!

Our team is ready to help you sell your home for the highest possible price ASAP

Bought with Jane Byrd Properties International LLC
"My job is to find and attract mastery-based agents to the office, protect the culture, and make sure everyone is happy! "






