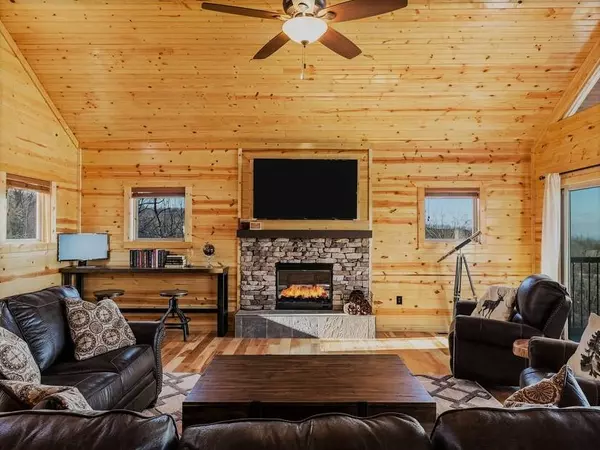$861,000
$799,000
7.8%For more information regarding the value of a property, please contact us for a free consultation.
3 Beds
5 Baths
2,216 SqFt
SOLD DATE : 01/22/2021
Key Details
Sold Price $861,000
Property Type Single Family Home
Sub Type Residential
Listing Status Sold
Purchase Type For Sale
Square Footage 2,216 sqft
Price per Sqft $388
Subdivision Chalet Village North
MLS Listing ID 1136181
Sold Date 01/22/21
Style Craftsman
Bedrooms 3
Full Baths 3
Half Baths 2
HOA Fees $39/ann
Originating Board East Tennessee REALTORS® MLS
Year Built 2018
Lot Size 0.370 Acres
Acres 0.37
Property Description
Enjoy stunning mountain views from this custom-built home in Chalet Village! This wonderful 3BD, 3 full BA (plus 2 half BA) home has so much to offer! Each bedroom features full bath, electric fireplace and TV. Split floor plan with beautiful kitchen with top quality cabinetry and unique wood countertops, large living room with lots of glass to take in the view, and dining area on the main (upstairs) floor as well as one of the master suites. The other master suites are on the lower level as well as a wonderful, game room complete with pool table, foosball, shuffleboard plus ample seating, electric fireplace and access to a covered deck. Excellent investment property—gross income $91K March-December 2019. Gross income $100K for 2020 (includes bookings through end of the year. Both floors have covered decks with mountain views and lots of room to enjoy outdoor cooking, seating, and relaxing--dining table, rocking chairs and fire pit. Fully furnished with beautiful high-end furnishings and décor.
Location
State TN
County Sevier County - 27
Area 0.37
Rooms
Basement None
Interior
Interior Features Cathedral Ceiling(s), Island in Kitchen, Eat-in Kitchen
Heating Central, Electric
Cooling Central Cooling
Flooring Hardwood
Fireplaces Number 5
Fireplaces Type Electric
Fireplace Yes
Appliance Dishwasher, Dryer, Refrigerator, Microwave, Washer
Heat Source Central, Electric
Exterior
Exterior Feature Porch - Covered, Deck
Parking Features Main Level, Off-Street Parking
Garage Description Main Level, Off-Street Parking
Pool true
Amenities Available Clubhouse, Pool, Tennis Court(s)
View Mountain View
Garage No
Building
Lot Description Wooded
Faces HWY 441 from Pigeon Forge to Gatlinburg ''The Spur'' turn onto Wiley Oakley Dr at the Gatlinburg Welcome Center. Follow about 1.3 miles to the house on the right
Sewer Septic Tank
Water Public
Architectural Style Craftsman
Structure Type Stone,Frame
Others
Restrictions Yes
Tax ID 126B B 028.00
Energy Description Electric
Acceptable Financing Cash, Conventional
Listing Terms Cash, Conventional
Read Less Info
Want to know what your home might be worth? Contact us for a FREE valuation!

Our team is ready to help you sell your home for the highest possible price ASAP
"My job is to find and attract mastery-based agents to the office, protect the culture, and make sure everyone is happy! "






