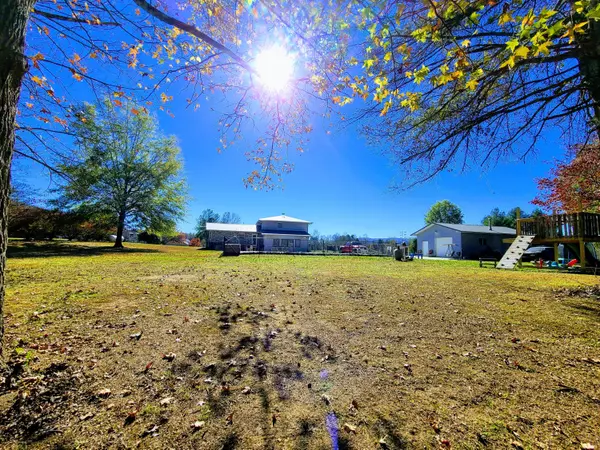$270,000
$279,900
3.5%For more information regarding the value of a property, please contact us for a free consultation.
4 Beds
2 Baths
2,257 SqFt
SOLD DATE : 02/01/2021
Key Details
Sold Price $270,000
Property Type Single Family Home
Sub Type Residential
Listing Status Sold
Purchase Type For Sale
Square Footage 2,257 sqft
Price per Sqft $119
MLS Listing ID 1135373
Sold Date 02/01/21
Style Traditional
Bedrooms 4
Full Baths 2
Originating Board East Tennessee REALTORS® MLS
Year Built 1975
Lot Size 2.480 Acres
Acres 2.48
Lot Dimensions 2.48 acres
Property Description
Amazing country home with something for everyone. Beautiful 15x32 in ground pool fenced with extra concrete for plenty of room to entertain guests. Detached 24x36 garage with plenty of room for a workshop, cars, side by sides, boat, etc. Table top level yard with a gently slope at the woods 2.8 acres. Home feature a large galley kitchen with plenty of cabinets and countertop space for the cook in the family. Large living room with brick fireplace. Den for entertaining guests or hanging out by the pool. Large master suite on the main. Remaining 3 bedrooms and bath room on upper level. Home is situated just outside the city limits yet close enough to enjoy the conveniences. Hospital, shopping, and I-40 10 min., 10 min. to Watts Bar Lake access ramp, 20 min. to Windrock Park ATV park. Dual fuel heating system, new guttering scheduled, Updated bathrooms.
Location
State TN
County Morgan County - 35
Area 2.48
Rooms
Other Rooms Mstr Bedroom Main Level
Basement None
Dining Room Formal Dining Area
Interior
Interior Features Eat-in Kitchen
Heating Central, Propane
Cooling Central Cooling
Flooring Laminate, Carpet, Vinyl
Fireplaces Number 1
Fireplaces Type Electric, Brick
Fireplace Yes
Appliance Dishwasher
Heat Source Central, Propane
Exterior
Exterior Feature Windows - Vinyl, Patio, Porch - Covered, Fence - Chain, Cable Available (TV Only)
Garage Detached
Garage Spaces 2.0
Garage Description Detached
View Country Setting
Porch true
Parking Type Detached
Total Parking Spaces 2
Garage Yes
Building
Lot Description Level
Faces I-40 to exit 347. North on Hwy. 27. L@ Oakdale hwy beside Jerry Duncan Ford or Duncan Automotive. L@ S. Walden. House on Right. Sign on property.
Sewer Septic Tank
Water Public
Architectural Style Traditional
Additional Building Workshop
Structure Type Vinyl Siding,Brick,Frame
Schools
Middle Schools Oakdale
High Schools Oakdale
Others
Restrictions No
Tax ID 161 026.01
Energy Description Propane
Read Less Info
Want to know what your home might be worth? Contact us for a FREE valuation!

Our team is ready to help you sell your home for the highest possible price ASAP

"My job is to find and attract mastery-based agents to the office, protect the culture, and make sure everyone is happy! "






