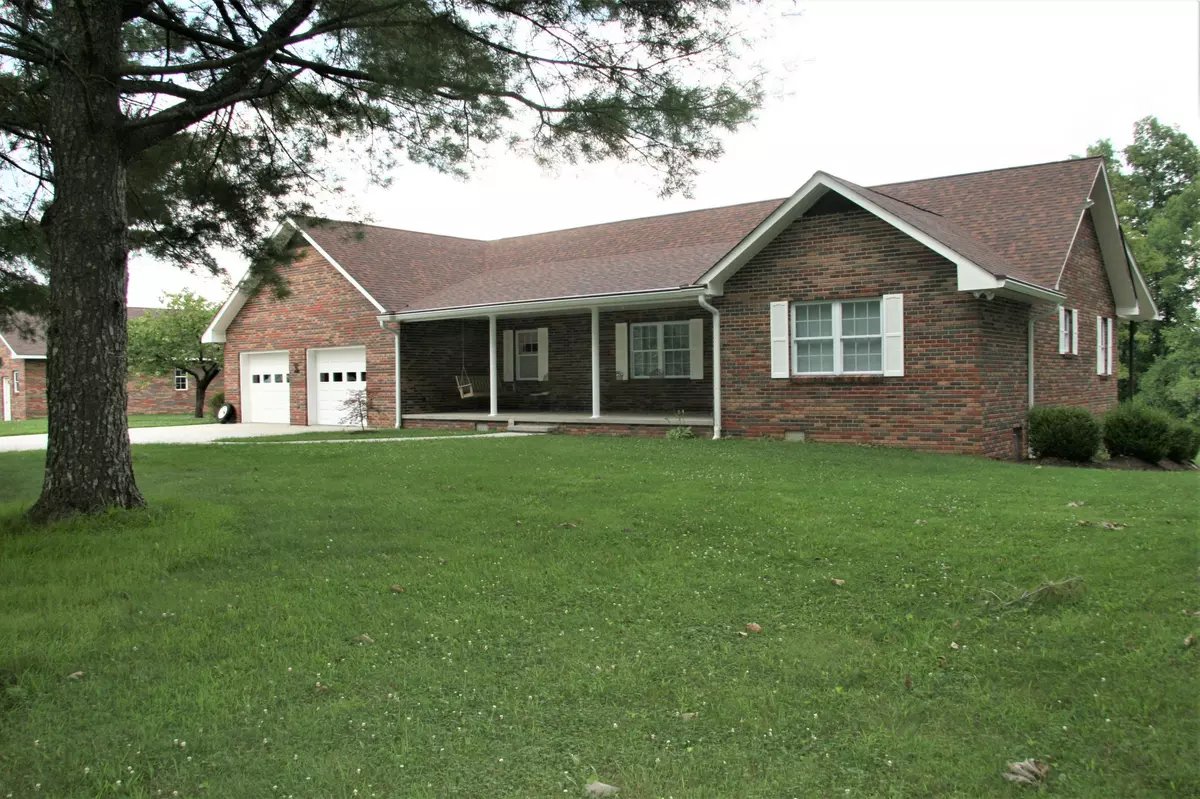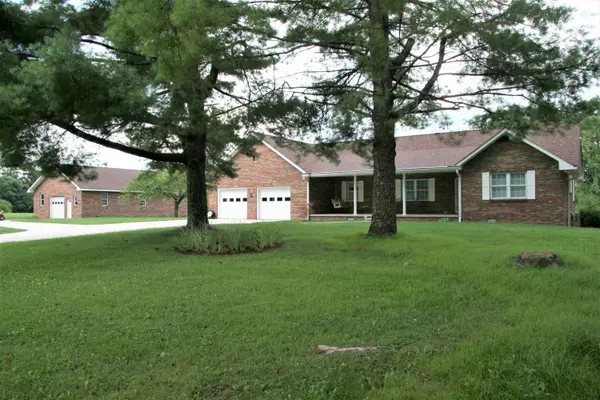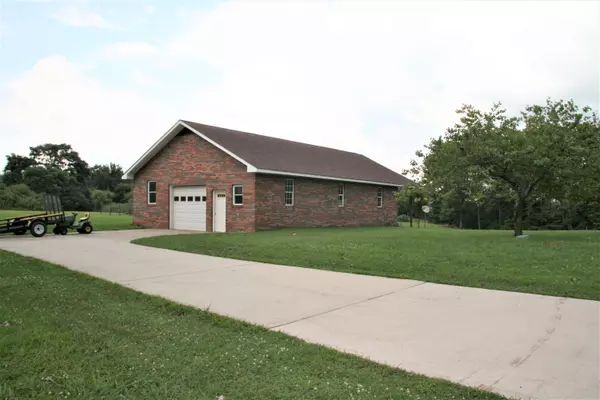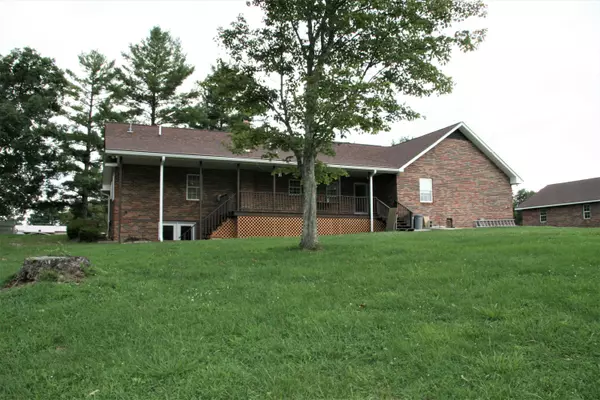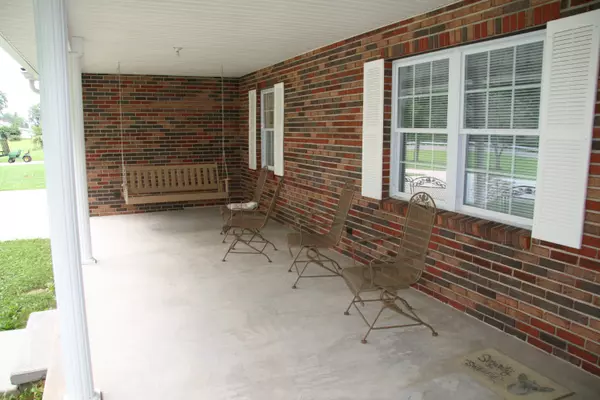$238,000
$260,000
8.5%For more information regarding the value of a property, please contact us for a free consultation.
3 Beds
3 Baths
2,106 SqFt
SOLD DATE : 01/29/2021
Key Details
Sold Price $238,000
Property Type Single Family Home
Sub Type Residential
Listing Status Sold
Purchase Type For Sale
Square Footage 2,106 sqft
Price per Sqft $113
MLS Listing ID 1125906
Sold Date 01/29/21
Style Traditional
Bedrooms 3
Full Baths 2
Half Baths 1
Originating Board East Tennessee REALTORS® MLS
Year Built 1998
Lot Size 4.000 Acres
Acres 4.0
Lot Dimensions 354 x 513
Property Description
Beautiful well maintained all brick home on 4 acres with full unfinished basement and a spacious brick garage/workshop. Covered front porch and back deck offer lots of shaded area to enjoy the outdoors. Full basement with separate entrance offers many options. Hurry, this will not last long.
Seller request buyers to have Letter of Pre-qualification or proof of funds before viewing. Offers written on Friday or weekend to allow response time of Monday by 5:00 PM.
Location
State TN
County Fentress County - 43
Area 4.0
Rooms
Family Room Yes
Other Rooms LaundryUtility, Family Room
Basement Unfinished
Interior
Interior Features Island in Kitchen, Pantry, Walk-In Closet(s)
Heating Central, Natural Gas, Electric
Cooling Central Cooling
Flooring Laminate, Carpet, Vinyl
Fireplaces Type None
Fireplace No
Window Features Drapes
Appliance Dishwasher, Disposal, Dryer, Smoke Detector, Self Cleaning Oven, Refrigerator, Microwave, Washer
Heat Source Central, Natural Gas, Electric
Laundry true
Exterior
Exterior Feature Windows - Insulated, Deck
Parking Features Attached, Detached
Garage Spaces 2.0
Garage Description Attached, Detached, Attached
View Country Setting
Total Parking Spaces 2
Garage Yes
Building
Lot Description Level, Rolling Slope
Faces Hwy 127 N into Grimsley Community. House on right.
Sewer Septic Tank
Water Public
Architectural Style Traditional
Additional Building Workshop
Structure Type Brick,Frame
Others
Restrictions Yes
Tax ID 128 006.00
Energy Description Electric, Gas(Natural)
Acceptable Financing New Loan, Cash
Listing Terms New Loan, Cash
Read Less Info
Want to know what your home might be worth? Contact us for a FREE valuation!

Our team is ready to help you sell your home for the highest possible price ASAP
"My job is to find and attract mastery-based agents to the office, protect the culture, and make sure everyone is happy! "

