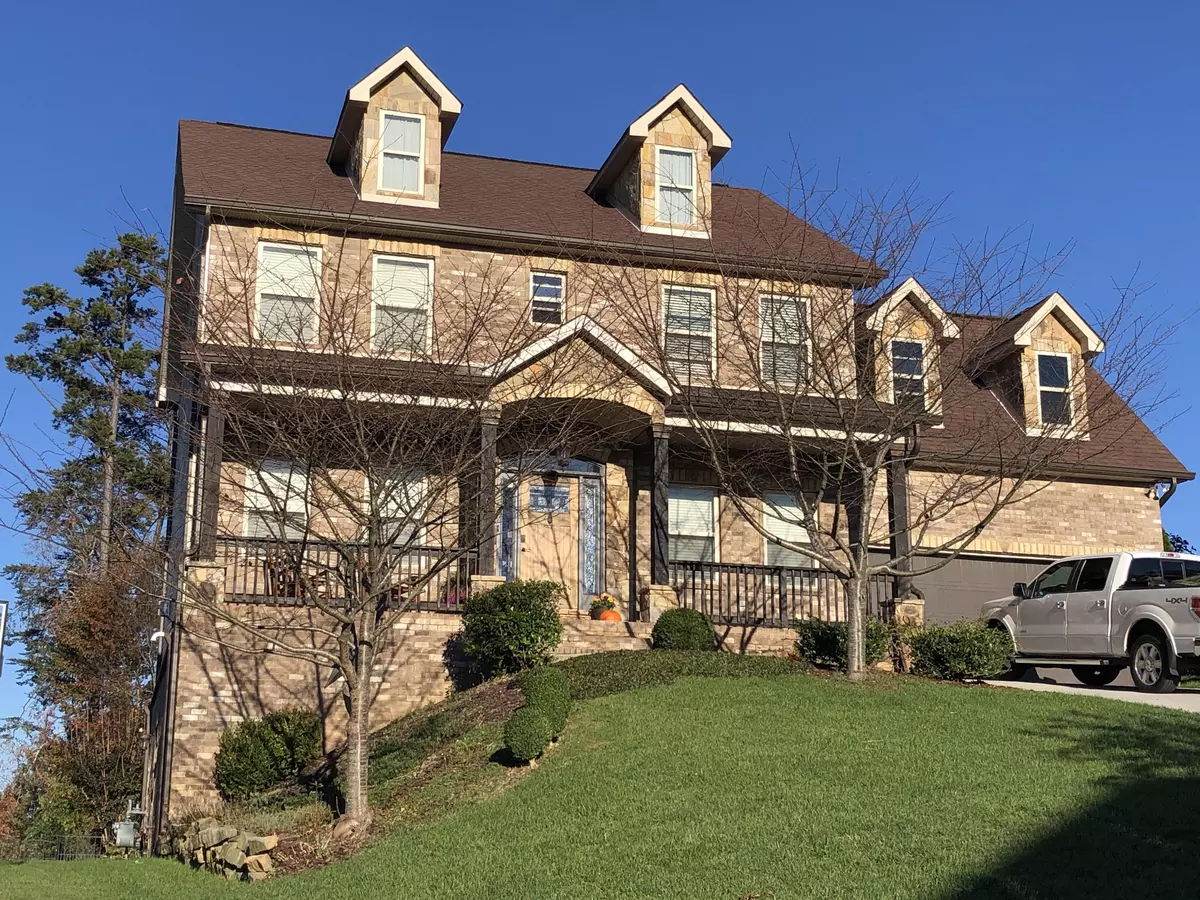$486,500
$486,500
For more information regarding the value of a property, please contact us for a free consultation.
4 Beds
4 Baths
3,120 SqFt
SOLD DATE : 12/18/2020
Key Details
Sold Price $486,500
Property Type Single Family Home
Sub Type Residential
Listing Status Sold
Purchase Type For Sale
Square Footage 3,120 sqft
Price per Sqft $155
Subdivision Chesney Hills
MLS Listing ID 1135028
Sold Date 12/18/20
Style Cottage,Craftsman,Traditional
Bedrooms 4
Full Baths 3
Half Baths 1
HOA Fees $19/ann
Originating Board East Tennessee REALTORS® MLS
Year Built 2013
Lot Size 0.700 Acres
Acres 0.7
Lot Dimensions 65 X 375 X 99 X 364
Property Description
Gorgeous Cottage Style 2-Story/Basement Executive Home Constructed Of Stone/Brick/Vinyl On 7/10 Acre Mountain View Private Lot*New Engineered Hardwood Floors Entire Main Level & 2nd Story*New Designer Kitchen By Misti Burke, (6/2020), Kemper Cabinetry /Soft Close Drawers/Doors Features Huge Center Island/Eating Bar, Granite Kitchen,, New SS Appliances, Banquette Built-In Dining* Stacked Stone Gas Log FP In Great Room*Hardwood Formal DR Off Foyer*Hardwood Staircase Ascends To Master BR Suite/Trey Ceiling*5 PC Tiled Jetted BA*New Hardwood Floors Upstairs*Spacious Bonus Room*Partial Finished Basement (250 SF)Features Lavish Tiled Shower/Vessel Sink Vanity*Built-In Workshop*Unfinished Recreation Room(700 SF)*Vaulted Screened Porch Off Kitchen*Hot Tub On Patio*Rinnai Tankless Water Heater!
Location
State TN
County Knox County - 1
Area 0.7
Rooms
Basement Partially Finished, Unfinished, Walkout
Interior
Interior Features Island in Kitchen, Pantry, Walk-In Closet(s)
Heating Central, Natural Gas, Electric
Cooling Central Cooling, Ceiling Fan(s)
Flooring Hardwood, Tile
Fireplaces Number 1
Fireplaces Type Gas, Stone, Pre-Fab, Gas Log
Fireplace Yes
Appliance Dishwasher, Disposal, Gas Stove, Tankless Wtr Htr, Smoke Detector, Self Cleaning Oven, Refrigerator, Microwave
Heat Source Central, Natural Gas, Electric
Exterior
Exterior Feature Windows - Vinyl, Windows - Insulated, Fenced - Yard, Patio, Porch - Covered, Porch - Enclosed, Porch - Screened, Deck, Cable Available (TV Only)
Garage Garage Door Opener, Attached, Main Level
Garage Spaces 2.0
Garage Description Attached, Garage Door Opener, Main Level, Attached
View Mountain View, Country Setting
Porch true
Parking Type Garage Door Opener, Attached, Main Level
Total Parking Spaces 2
Garage Yes
Building
Lot Description Private, Wooded, Level, Rolling Slope
Faces Pellissippi Pkwy. Northbound From I-40 To Dutchtown Rd. Exit, Turn (L)Onto Dutchtown Rd. At Red Light Proceed To (L) Onto Mabry Hood Rd., Turn (R) Onto Bob Gray Rd; Exit Roundabout Onto 2nd Exit For Bob Kirby Rd. (R) On Chesney Hill Lane (R) Mountain Hill Lane, Turn (L) Winding Hill Lane To Home On Right Near Private Cul-De-Sac.
Sewer Public Sewer
Water Public
Architectural Style Cottage, Craftsman, Traditional
Structure Type Stone,Vinyl Siding,Brick,Block,Frame
Schools
Middle Schools Cedar Bluff
High Schools Hardin Valley Academy
Others
Restrictions Yes
Tax ID 104MJ054
Energy Description Electric, Gas(Natural)
Read Less Info
Want to know what your home might be worth? Contact us for a FREE valuation!

Our team is ready to help you sell your home for the highest possible price ASAP

"My job is to find and attract mastery-based agents to the office, protect the culture, and make sure everyone is happy! "

