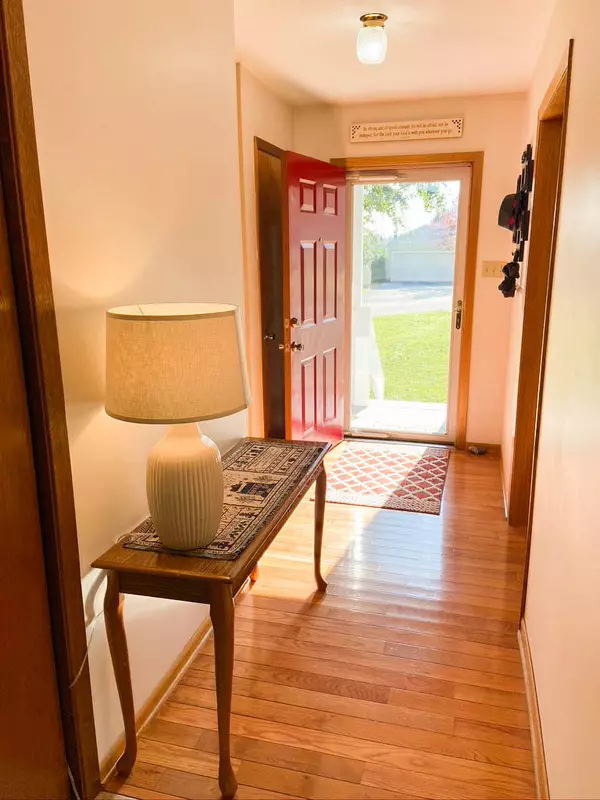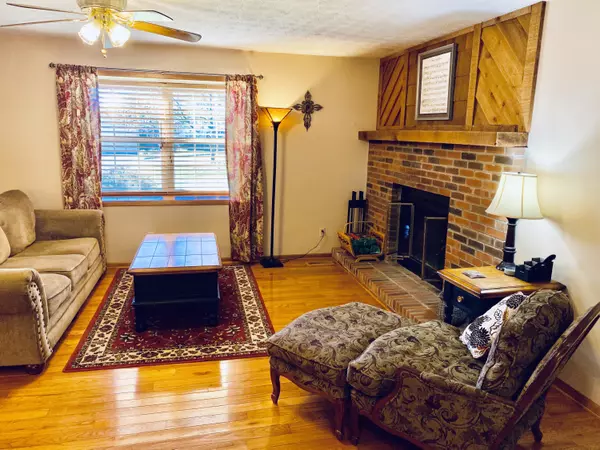$255,000
$250,000
2.0%For more information regarding the value of a property, please contact us for a free consultation.
3 Beds
3 Baths
2,162 SqFt
SOLD DATE : 12/10/2020
Key Details
Sold Price $255,000
Property Type Single Family Home
Sub Type Residential
Listing Status Sold
Purchase Type For Sale
Square Footage 2,162 sqft
Price per Sqft $117
Subdivision Overlook Estates
MLS Listing ID 1133717
Sold Date 12/10/20
Style Traditional
Bedrooms 3
Full Baths 2
Half Baths 1
Originating Board East Tennessee REALTORS® MLS
Year Built 1986
Lot Size 0.520 Acres
Acres 0.52
Lot Dimensions 85 X 251.74 X IRR
Property Description
Beautifully well-maintained basement rancher in the desirable Halls community. Features include original hardwood floors throughout most of the home, with tile in the kitchen and baths. Cozy main level living room features wood burning fireplace, open to the dining area. The basement rec room makes a perfect play area, man cave or could be used as another bedroom, as there is a half bath attached. You will enjoy the large deck overlooking the private, wooded back yard, and the oversized garage is large enough for a boat or large SUV.
Location
State TN
County Knox County - 1
Area 22627.0
Rooms
Other Rooms Basement Rec Room, Workshop, Extra Storage, Mstr Bedroom Main Level
Basement Finished
Interior
Interior Features Pantry
Heating Central, Natural Gas, Electric
Cooling Central Cooling
Flooring Hardwood, Tile
Fireplaces Number 1
Fireplaces Type Wood Burning
Fireplace Yes
Appliance Dishwasher, Disposal, Refrigerator, Microwave
Heat Source Central, Natural Gas, Electric
Exterior
Exterior Feature Porch - Covered, Deck, Balcony
Garage Garage Door Opener, Attached, Basement
Garage Spaces 2.0
Garage Description Attached, Basement, Garage Door Opener, Attached
View Country Setting, Wooded
Parking Type Garage Door Opener, Attached, Basement
Total Parking Spaces 2
Garage Yes
Building
Lot Description Private, Wooded, Rolling Slope
Faces Directions: Maynardville Hwy to Left on Andersonville Pike Right onto McCloud, subdivision on Left, home on Right.
Sewer None
Water Public
Architectural Style Traditional
Structure Type Fiber Cement,Brick
Schools
Middle Schools Halls
High Schools Halls
Others
Restrictions No
Tax ID 028CC006
Energy Description Electric, Gas(Natural)
Read Less Info
Want to know what your home might be worth? Contact us for a FREE valuation!

Our team is ready to help you sell your home for the highest possible price ASAP

"My job is to find and attract mastery-based agents to the office, protect the culture, and make sure everyone is happy! "






