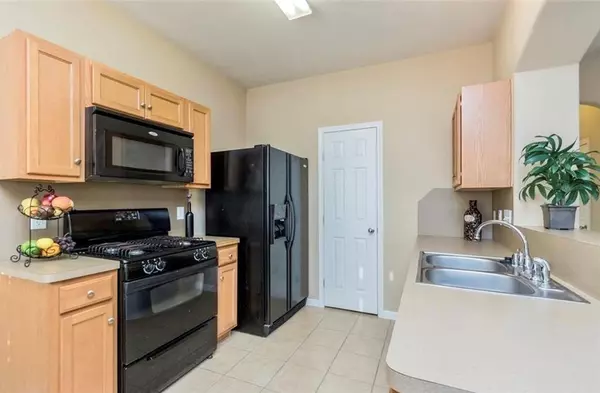$197,500
For more information regarding the value of a property, please contact us for a free consultation.
3 Beds
2.1 Baths
1,668 SqFt
SOLD DATE : 03/07/2022
Key Details
Property Type Townhouse
Sub Type Townhouse
Listing Status Sold
Purchase Type For Sale
Square Footage 1,668 sqft
Price per Sqft $118
Subdivision Yorktown Villas
MLS Listing ID 22420895
Sold Date 03/07/22
Style Traditional
Bedrooms 3
Full Baths 2
Half Baths 1
HOA Fees $175/mo
Year Built 2005
Lot Size 2,474 Sqft
Property Description
Darling townhome located in the highly sought-after Cy-Fair School District. Front yard maintenance & exterior building maintenance included, features an outdoor entertainment area. Backyard mostly large rocks, low maintenance. 3 bedroom, 2.5 baths, all bedrooms upstairs. Washer, Dryer, and Fridge included! Pet-friendly on a case-by-case basis. Lots of natural lighting, huge game room upstairs. NO CARPET anywhere! Laundry room second floor.
Location
State TX
County Harris
Area Bear Creek South
Rooms
Bedroom Description All Bedrooms Up,En-Suite Bath,Primary Bed - 2nd Floor,Sitting Area,Split Plan,Walk-In Closet
Other Rooms 1 Living Area, Breakfast Room, Family Room, Gameroom Up, Living Area - 1st Floor, Utility Room in House
Master Bathroom Half Bath, Primary Bath: Separate Shower, Primary Bath: Tub/Shower Combo, Secondary Bath(s): Tub/Shower Combo, Vanity Area
Kitchen Breakfast Bar, Kitchen open to Family Room, Pantry, Walk-in Pantry
Interior
Interior Features Alarm System - Owned, Drapes/Curtains/Window Cover, Fire/Smoke Alarm, Prewired for Alarm System, Refrigerator Included
Heating Central Gas
Cooling Central Electric
Flooring Laminate, Tile
Appliance Dryer Included, Electric Dryer Connection, Full Size, Refrigerator, Washer Included
Dryer Utilities 1
Exterior
Exterior Feature Back Yard, Fenced, Front Yard, Play Area
Parking Features Attached Garage, Oversized Garage
Garage Spaces 2.0
Roof Type Composition
Street Surface Concrete,Curbs
Private Pool No
Building
Faces East,North
Story 2
Unit Location On Street
Entry Level Level 1
Foundation Slab
Water Water District
Structure Type Cement Board,Stone
New Construction No
Schools
Elementary Schools Tipps Elementary School
Middle Schools Kahla Middle School
High Schools Langham Creek High School
School District 13 - Cypress-Fairbanks
Others
HOA Fee Include Exterior Building,Grounds
Senior Community No
Tax ID 125-979-001-0021
Ownership Full Ownership
Energy Description Attic Vents,Ceiling Fans,Digital Program Thermostat,Energy Star Appliances,High-Efficiency HVAC,Insulation - Batt
Acceptable Financing Cash Sale, Conventional, FHA, VA
Disclosures Mud, Sellers Disclosure
Listing Terms Cash Sale, Conventional, FHA, VA
Financing Cash Sale,Conventional,FHA,VA
Special Listing Condition Mud, Sellers Disclosure
Read Less Info
Want to know what your home might be worth? Contact us for a FREE valuation!

Our team is ready to help you sell your home for the highest possible price ASAP

Bought with Sapphire Realty

"My job is to find and attract mastery-based agents to the office, protect the culture, and make sure everyone is happy! "






