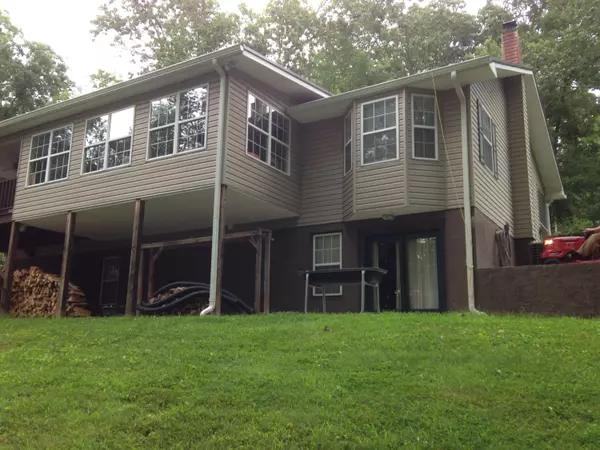$280,000
$299,900
6.6%For more information regarding the value of a property, please contact us for a free consultation.
3 Beds
3 Baths
2,620 SqFt
SOLD DATE : 11/30/2020
Key Details
Sold Price $280,000
Property Type Single Family Home
Sub Type Residential
Listing Status Sold
Purchase Type For Sale
Square Footage 2,620 sqft
Price per Sqft $106
MLS Listing ID 1134162
Sold Date 11/30/20
Style Traditional
Bedrooms 3
Full Baths 3
Originating Board East Tennessee REALTORS® MLS
Year Built 1998
Lot Size 5.370 Acres
Acres 5.37
Property Description
This seclusion paradise with its own garden area as well as peach, apple, plum and fig trees. Has an abundance of wild life. There are 3 two car garages along with more outbuilding storage! 5' chain link fencing with a solar powered entrance gate! The inside of this home is immaculate!! The 2 main bedrooms were carpeted this year and the rest of the main floor is Acacia hardwood. Metal roofs on the home, detached garage were done in 2011 and green metal outbuilding roof was done this year. 80 gallon hot water heater, new gutters as well as an electronic air filter system are just a few of the many upgrades that have been done to this home this year!! This is a MUST see!!
Location
State TN
County Union County - 25
Area 5.37
Rooms
Other Rooms Basement Rec Room, LaundryUtility, Sunroom, Bedroom Main Level, Extra Storage, Mstr Bedroom Main Level
Basement Finished, Partially Finished
Interior
Interior Features Pantry, Walk-In Closet(s)
Heating Central, Heat Pump, Electric
Cooling Central Cooling, Ceiling Fan(s)
Flooring Carpet, Hardwood
Fireplaces Number 1
Fireplaces Type Free Standing, Wood Burning Stove
Fireplace Yes
Appliance Dishwasher, Smoke Detector, Self Cleaning Oven, Refrigerator, Microwave
Heat Source Central, Heat Pump, Electric
Laundry true
Exterior
Exterior Feature Windows - Storm, Porch - Covered, Porch - Enclosed, Porch - Screened, Fence - Chain, Deck, Doors - Storm
Garage Garage Door Opener, Attached, Carport, Basement, Detached, Side/Rear Entry
Garage Spaces 2.0
Garage Description Attached, Detached, SideRear Entry, Basement, Garage Door Opener, Carport, Attached
Parking Type Garage Door Opener, Attached, Carport, Basement, Detached, Side/Rear Entry
Total Parking Spaces 2
Garage Yes
Building
Lot Description Private, Level, Rolling Slope
Faces Hwy 33 south from Tazewell. Right onto Sharps Chapel Rd. at sharp bend make a right onto Leadmine Bend to a left onto Walker Rd. Property on the right.
Sewer Septic Tank
Water Well
Architectural Style Traditional
Additional Building Storage, Workshop
Structure Type Block,Frame
Others
Restrictions No
Tax ID 014 021.13
Energy Description Electric
Acceptable Financing New Loan, Cash, Conventional
Listing Terms New Loan, Cash, Conventional
Read Less Info
Want to know what your home might be worth? Contact us for a FREE valuation!

Our team is ready to help you sell your home for the highest possible price ASAP

"My job is to find and attract mastery-based agents to the office, protect the culture, and make sure everyone is happy! "






