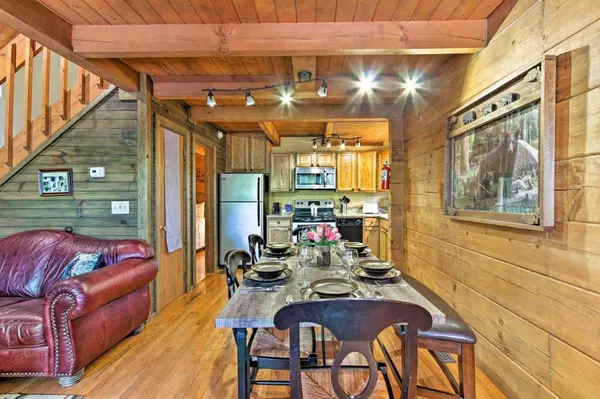$455,000
$429,900
5.8%For more information regarding the value of a property, please contact us for a free consultation.
4 Beds
3 Baths
1,554 SqFt
SOLD DATE : 02/18/2021
Key Details
Sold Price $455,000
Property Type Single Family Home
Sub Type Residential
Listing Status Sold
Purchase Type For Sale
Square Footage 1,554 sqft
Price per Sqft $292
Subdivision Smokerise Mtn Comm
MLS Listing ID 1140527
Sold Date 02/18/21
Style Cabin,Log
Bedrooms 4
Full Baths 3
HOA Fees $233/mo
Originating Board East Tennessee REALTORS® MLS
Year Built 1991
Lot Dimensions 100M X 148.5 IRR
Property Description
Rental Income of $60,364 in 2020 / $52,159 in 2019 Beautifully constructed, 4 BD/3 BA, 1,500+ sq ft Swiss style log cabin w/ 3 levels, located only minutes from downtown Gatlinburg! Features level parking and street frontage with a separate side yard, complete with your own picnic benches and a hot tub inside a gazebo pavilion; great for entertaining and relaxation. Located at the end of the road allowing for privacy! Seasonal panoramic views of the Smokies during the winter months! Main level includes a living Room, complete with wood burning F/P, along with a combo kitchen/dining rm, with granite countertops in the kitchen area, and separate master bedroom with private bathroom. This home includes a loft, an upper level private bedroom and bathroom, as well as a separate den area This home includes a loft, an upper level private bedroom and bathroom, as well as a separate den area. This connects to a private deck/balcony, to allow for maximum privacy, while enjoying the peace and quiet of the mountains! The lower level features two separate bedrooms, a recreation room, with a pool table and outside entrance/exit. The outside entrance leads into the nearby forest, allowing for hiking and exploring opportunities.
Location
State TN
County Sevier County - 27
Rooms
Other Rooms Basement Rec Room, LaundryUtility, DenStudy, Extra Storage, Mstr Bedroom Main Level
Basement Finished, Slab, Walkout, Outside Entr Only
Interior
Interior Features Cathedral Ceiling(s), Eat-in Kitchen
Heating Heat Pump, Electric
Cooling Central Cooling, Ceiling Fan(s)
Flooring Carpet, Hardwood, Tile
Fireplaces Number 1
Fireplaces Type Masonry, Wood Burning
Fireplace Yes
Appliance Dishwasher, Dryer, Smoke Detector, Refrigerator, Microwave, Washer
Heat Source Heat Pump, Electric
Laundry true
Exterior
Exterior Feature Deck, Cable Available (TV Only), Balcony
Garage On-Street Parking, Off-Street Parking, Common
Garage Description On-Street Parking, Common, Off-Street Parking
Pool true
Amenities Available Clubhouse, Security, Pool, Other
View Wooded, Seasonal Mountain
Parking Type On-Street Parking, Off-Street Parking, Common
Garage No
Building
Lot Description Cul-De-Sac, Private, Wooded, Irregular Lot, Rolling Slope
Faces From U.S. Hwy. 441 (the ''Parkway'') in downtown Gatlinburg, turn at Traffic Light #3 onto U.S. Hwy. 321 (''East Parkway''), and continue on U.S. Hwy. 321 North for approx. 1 mi. Turn left at Traffic Light 2A, and then make an immediate right onto Cartertown Road. Follow Cartertown Road for approx. 1.1 mi., and then turn left onto East Foothills Drive. Follow East Foothills Drive for approx. 0.7 mi., and then turn left at Fox Run. Follow Fox Run (a/k/a Foxwood Drive) all the way to the very end of the road, and home will be on your right. Home is called ''Rapture Pointe.''
Sewer Septic Tank
Water Public
Architectural Style Cabin, Log
Structure Type Wood Siding,Log,Brick
Schools
High Schools Gatlinburg Pittman
Others
HOA Fee Include Association Ins,All Amenities,Security,Grounds Maintenance
Restrictions Yes
Tax ID 116E A 025.00
Energy Description Electric
Acceptable Financing Cash, Conventional
Listing Terms Cash, Conventional
Read Less Info
Want to know what your home might be worth? Contact us for a FREE valuation!

Our team is ready to help you sell your home for the highest possible price ASAP

"My job is to find and attract mastery-based agents to the office, protect the culture, and make sure everyone is happy! "






