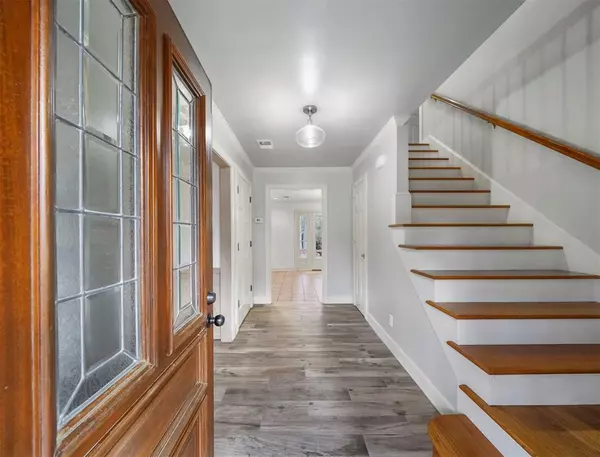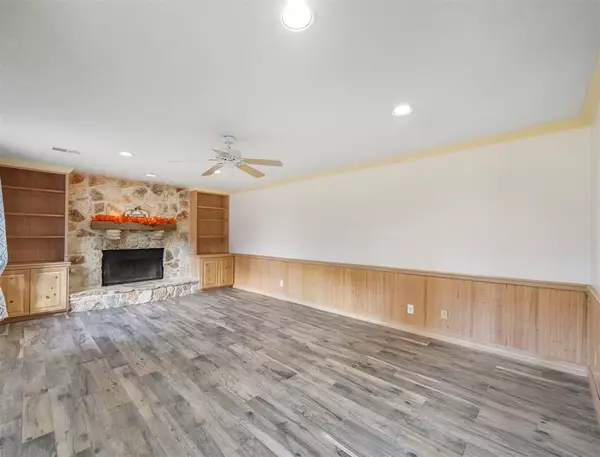$400,000
For more information regarding the value of a property, please contact us for a free consultation.
3 Beds
2.1 Baths
2,460 SqFt
SOLD DATE : 02/11/2022
Key Details
Property Type Single Family Home
Listing Status Sold
Purchase Type For Sale
Square Footage 2,460 sqft
Price per Sqft $162
Subdivision Kipling Oaks 06
MLS Listing ID 82649466
Sold Date 02/11/22
Style Traditional
Bedrooms 3
Full Baths 2
Half Baths 1
HOA Fees $12/ann
HOA Y/N 1
Year Built 1986
Annual Tax Amount $6,654
Tax Year 2021
Lot Size 0.837 Acres
Acres 0.8368
Property Description
WELCOME TO 2111 DIANE STREET! Imagine, yourself here. As you enter through the front door, you're greeted by your living room & wood burning fireplace, gorgeous 1/2 bath on the right, and Cedar hall closet on the left. Who's the Chef in the family? Want no maintenance granite? You got it! Need some storage? How about custom-built cabinets and pantry? The kitchen is loaded with places to store: spice drawer, drawers under the sink & stove, built in trashcan, and in the giant island! Off the kitchen is the Owners suite and boy..is it SWEET!! You can easily fit a king sized bed and 2 large nightstands in here. Open your French doors to enjoy coffee on the deck, get ready in the bathroom that's sheer luxury, and soak your cares away! Ever owned a house with a SECRET DOOR? Think you can find where it is? Two extra bedrooms, game room, and balcony upstairs complete this Amazing space! When was the last time you saw the stars? Space out on the deck and look up! Everything you need is here!
Location
State TX
County Montgomery
Area Tomball
Rooms
Bedroom Description En-Suite Bath,Primary Bed - 1st Floor,Walk-In Closet
Other Rooms 1 Living Area, Breakfast Room, Gameroom Up, Home Office/Study, Living Area - 1st Floor, Utility Room in House
Master Bathroom Half Bath, Primary Bath: Double Sinks, Primary Bath: Separate Shower, Primary Bath: Soaking Tub, Secondary Bath(s): Tub/Shower Combo, Vanity Area
Kitchen Island w/o Cooktop
Interior
Interior Features Crown Molding, Drapes/Curtains/Window Cover
Heating Central Electric
Cooling Central Electric
Flooring Carpet, Tile, Wood
Fireplaces Number 1
Fireplaces Type Wood Burning Fireplace
Exterior
Exterior Feature Back Yard, Balcony, Not Fenced
Parking Features Attached Garage
Garage Spaces 2.0
Carport Spaces 2
Garage Description Additional Parking, Auto Garage Door Opener, Double-Wide Driveway
Roof Type Composition
Private Pool No
Building
Lot Description Wooded
Story 2
Foundation Slab
Sewer Septic Tank
Water Public Water
Structure Type Stone,Wood
New Construction No
Schools
Elementary Schools Decker Prairie Elementary School
Middle Schools Tomball Junior High School
High Schools Tomball High School
School District 53 - Tomball
Others
Senior Community No
Restrictions Deed Restrictions
Tax ID 6435-06-01000
Ownership Full Ownership
Energy Description Ceiling Fans,Tankless/On-Demand H2O Heater
Tax Rate 1.9878
Disclosures Sellers Disclosure
Special Listing Condition Sellers Disclosure
Read Less Info
Want to know what your home might be worth? Contact us for a FREE valuation!

Our team is ready to help you sell your home for the highest possible price ASAP

Bought with HomeSmart
"My job is to find and attract mastery-based agents to the office, protect the culture, and make sure everyone is happy! "






