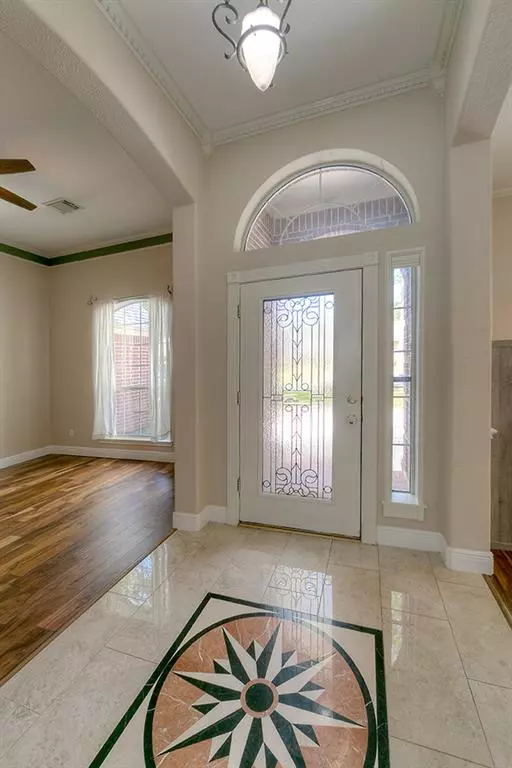$357,500
For more information regarding the value of a property, please contact us for a free consultation.
3 Beds
3 Baths
2,543 SqFt
SOLD DATE : 12/29/2021
Key Details
Property Type Single Family Home
Listing Status Sold
Purchase Type For Sale
Square Footage 2,543 sqft
Price per Sqft $140
Subdivision Walden 09
MLS Listing ID 42396638
Sold Date 12/29/21
Style Traditional
Bedrooms 3
Full Baths 3
HOA Fees $79/ann
HOA Y/N 1
Year Built 2003
Annual Tax Amount $6,137
Tax Year 2021
Lot Size 9,370 Sqft
Acres 0.2151
Property Description
Inviting home in Walden on Lake Conroe! One notices this home's appeal from the street with its user friendly circular driveway. It offers 3 bedrooms and 2 baths down and the Flex/ Study/Game room up has an adjacent full bath which could possibly make an excellent 4th bedroom. Upon entry one will notice the custom tile Medallion in the foyer which is flanked by a Study/Den and a Formal Dining room. The engineered wood floor is stunning in the Living room, Study, Dining and Primary bedroom. The central Family room is open to the Kitchen & Breakfast area. The Kitchen offers a beverage cooler, a serving bar and granite counters. The back yard is fenced and has a nice patio area. Come enjoy Walden's tennis, bike and walking paths, a beautiful Yacht Club with pool & play area, a health club, the marina, 2 gated resident boat launches and can join Walden's Championship golf course! MISD has an elementary school within the community. New Roof June 2021 and the evaporator on Air Conditioner.
Location
State TX
County Montgomery
Area Lake Conroe Area
Rooms
Bedroom Description All Bedrooms Down,En-Suite Bath,Primary Bed - 1st Floor,Sitting Area,Walk-In Closet
Other Rooms 1 Living Area, Breakfast Room, Family Room, Formal Dining, Gameroom Up, Home Office/Study
Master Bathroom Primary Bath: Double Sinks, Primary Bath: Jetted Tub, Primary Bath: Separate Shower, Secondary Bath(s): Tub/Shower Combo
Den/Bedroom Plus 4
Kitchen Breakfast Bar, Kitchen open to Family Room, Pantry
Interior
Interior Features Crown Molding, Drapes/Curtains/Window Cover, Dry Bar, High Ceiling
Heating Central Electric
Cooling Central Electric
Flooring Carpet, Tile, Wood
Fireplaces Number 1
Exterior
Exterior Feature Back Yard Fenced, Patio/Deck, Porch, Subdivision Tennis Court
Garage Attached Garage
Garage Spaces 2.0
Garage Description Auto Garage Door Opener, Circle Driveway, Double-Wide Driveway
Roof Type Composition
Street Surface Concrete,Curbs,Gutters
Private Pool No
Building
Lot Description Cul-De-Sac, In Golf Course Community, Subdivision Lot
Story 1.5
Foundation Slab
Lot Size Range 0 Up To 1/4 Acre
Sewer Public Sewer
Water Public Water, Water District
Structure Type Brick,Cement Board
New Construction No
Schools
Elementary Schools Madeley Ranch Elementary School
Middle Schools Montgomery Junior High School
High Schools Montgomery High School
School District 37 - Montgomery
Others
HOA Fee Include Clubhouse,Recreational Facilities
Senior Community No
Restrictions Deed Restrictions
Tax ID 9455-09-24400
Ownership Full Ownership
Energy Description Ceiling Fans,Digital Program Thermostat,HVAC>13 SEER,Insulated/Low-E windows
Acceptable Financing Cash Sale, Conventional, FHA, VA
Tax Rate 2.2648
Disclosures Mud, Sellers Disclosure
Listing Terms Cash Sale, Conventional, FHA, VA
Financing Cash Sale,Conventional,FHA,VA
Special Listing Condition Mud, Sellers Disclosure
Read Less Info
Want to know what your home might be worth? Contact us for a FREE valuation!

Our team is ready to help you sell your home for the highest possible price ASAP

Bought with Coldwell Banker Realty

"My job is to find and attract mastery-based agents to the office, protect the culture, and make sure everyone is happy! "






