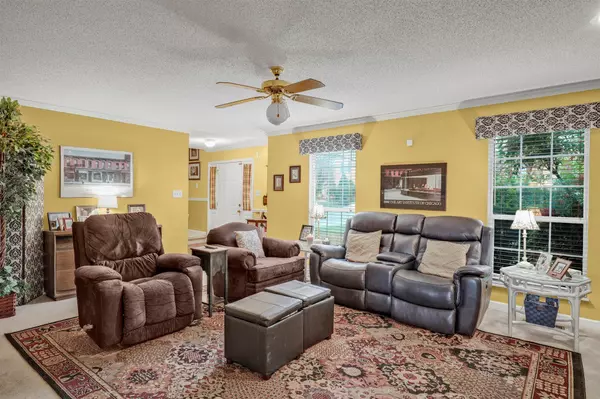$325,000
$329,000
1.2%For more information regarding the value of a property, please contact us for a free consultation.
3 Beds
3 Baths
2,285 SqFt
SOLD DATE : 04/01/2021
Key Details
Sold Price $325,000
Property Type Single Family Home
Sub Type Residential
Listing Status Sold
Purchase Type For Sale
Square Footage 2,285 sqft
Price per Sqft $142
Subdivision Pine Ridge Crossing S/D
MLS Listing ID 1139177
Sold Date 04/01/21
Style Traditional
Bedrooms 3
Full Baths 2
Half Baths 1
Originating Board East Tennessee REALTORS® MLS
Year Built 1990
Lot Size 10,454 Sqft
Acres 0.24
Property Description
Location, location, location! Great 2- story in the heart of Cedar Bluff! Main floor features cozy living room with gas fireplace,formal dining/office area, 1/2 bath and spacious eat-in kitchen with large island and lots of cabinets! Black stainless refrigerator and microwave less than 2 yrs old all stay! Step outside to an awesome deck with retractable awning and another covered area (gazebo stays!) perfect for entertaining! It is also wired for a hot tub! Also features an oversized 2-car garage with shelving and extra refrigerator. 2 great sized bedrooms, ensuite master with walk in closet, bonus room and laundry on second level. Washer/Dryer stays! Paint/flooring allowance offered by sellers. Located in the heart of Cedar Bluff close to restaurants, grocery stores, shops and more!
Location
State TN
County Knox County - 1
Area 0.24
Rooms
Family Room Yes
Other Rooms LaundryUtility, Extra Storage, Great Room, Family Room
Basement Slab
Dining Room Eat-in Kitchen, Formal Dining Area
Interior
Interior Features Island in Kitchen, Pantry, Walk-In Closet(s), Eat-in Kitchen
Heating Central, Natural Gas, Electric
Cooling Central Cooling, Ceiling Fan(s)
Flooring Carpet, Hardwood, Vinyl
Fireplaces Number 1
Fireplaces Type Gas Log
Fireplace Yes
Appliance Dishwasher, Disposal, Smoke Detector, Refrigerator, Microwave, Washer
Heat Source Central, Natural Gas, Electric
Laundry true
Exterior
Exterior Feature Windows - Vinyl, Fence - Wood, Fenced - Yard, Deck, Cable Available (TV Only)
Garage Garage Door Opener, Attached, Main Level
Garage Spaces 2.0
Garage Description Attached, Garage Door Opener, Main Level, Attached
Parking Type Garage Door Opener, Attached, Main Level
Total Parking Spaces 2
Garage Yes
Building
Lot Description Level
Faces Cedar Bluff Rd to Bob Gray then right onto Turnberry Dr then left onto Winding Way Dr. Home will be on the right. SOP
Sewer Public Sewer
Water Public
Architectural Style Traditional
Structure Type Vinyl Siding,Brick
Others
Restrictions Yes
Tax ID 105PG023
Energy Description Electric, Gas(Natural)
Read Less Info
Want to know what your home might be worth? Contact us for a FREE valuation!

Our team is ready to help you sell your home for the highest possible price ASAP

"My job is to find and attract mastery-based agents to the office, protect the culture, and make sure everyone is happy! "






