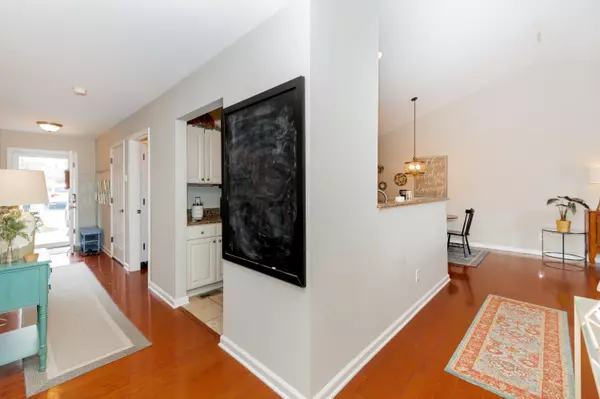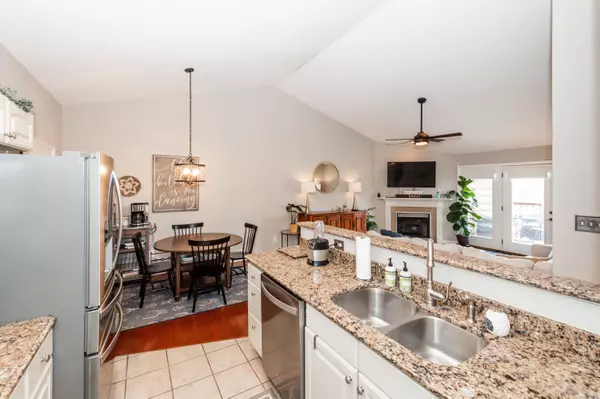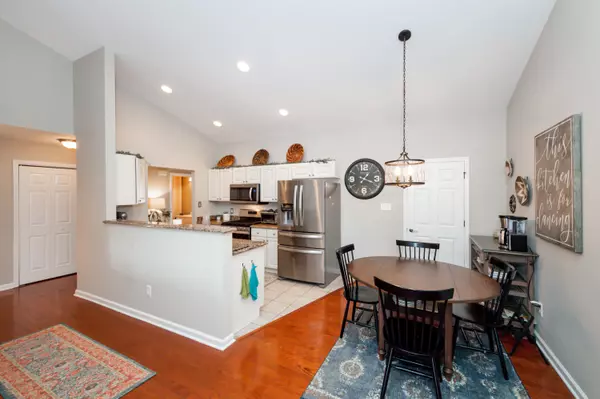$294,000
$280,000
5.0%For more information regarding the value of a property, please contact us for a free consultation.
4 Beds
3 Baths
2,824 SqFt
SOLD DATE : 02/11/2021
Key Details
Sold Price $294,000
Property Type Condo
Sub Type Condominium
Listing Status Sold
Purchase Type For Sale
Square Footage 2,824 sqft
Price per Sqft $104
Subdivision Anderson Ridge
MLS Listing ID 1139558
Sold Date 02/11/21
Style Traditional
Bedrooms 4
Full Baths 3
HOA Fees $170/mo
Originating Board East Tennessee REALTORS® MLS
Year Built 2005
Property Description
Main level living includes 3 bedrooms, an expansive great room and easy access garage.The kitchen/dining area features granite counter tops, brand new stainless dishwasher, microwave & gas oven/range 6/2020. Spacious pantry and classy new light fixture over the dining area. Looking for an office? This house provides a perfect setup! Great room includes new patio doors to deck, plus ceiling fan with light fixture. Master has trey ceiling, fan, & walk in closet. Brand new HW steps lead down to the enormous rec room with new vinyl flooring, wet bar, gas fireplace, walk out patio, and an additional storage room. Don't forget the 4th bedroom down can serve as a master and allows for multigenerational families. Deck view overlooks the community pool and pavilion. Nest thermostat & ring doorbell
Location
State TN
County Knox County - 1
Rooms
Other Rooms Basement Rec Room, LaundryUtility, Bedroom Main Level, Extra Storage, Great Room, Mstr Bedroom Main Level
Basement Finished, Walkout
Interior
Interior Features Cathedral Ceiling(s), Pantry, Walk-In Closet(s), Wet Bar, Eat-in Kitchen
Heating Central, Natural Gas
Cooling Central Cooling, Ceiling Fan(s)
Flooring Laminate, Hardwood, Tile
Fireplaces Number 2
Fireplaces Type Gas, Other, Gas Log
Fireplace Yes
Window Features Drapes
Appliance Dishwasher, Disposal, Gas Stove, Smoke Detector, Self Cleaning Oven, Microwave
Heat Source Central, Natural Gas
Laundry true
Exterior
Exterior Feature Windows - Vinyl, Windows - Insulated, Patio, Deck
Garage Main Level
Garage Spaces 2.0
Garage Description Main Level
Pool true
Amenities Available Pool
View Other
Porch true
Parking Type Main Level
Total Parking Spaces 2
Garage Yes
Building
Lot Description Corner Lot, Level, Rolling Slope
Faces Kingston Pike to Ebenezer. L on Gleason. L into Anderson Ridge Condos. R on Carriage House Way. Condo on L
Sewer Public Sewer
Water Public
Architectural Style Traditional
Structure Type Other,Brick
Schools
Middle Schools West Valley
High Schools Bearden
Others
HOA Fee Include Fire Protection,Building Exterior,Association Ins,Trash,Some Amenities,Grounds Maintenance
Restrictions Yes
Tax ID 13206001n
Energy Description Gas(Natural)
Acceptable Financing Cash, Conventional
Listing Terms Cash, Conventional
Read Less Info
Want to know what your home might be worth? Contact us for a FREE valuation!

Our team is ready to help you sell your home for the highest possible price ASAP

"My job is to find and attract mastery-based agents to the office, protect the culture, and make sure everyone is happy! "






