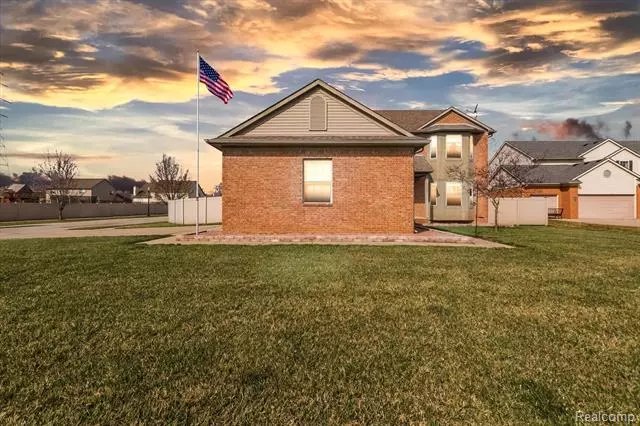$367,000
$359,900
2.0%For more information regarding the value of a property, please contact us for a free consultation.
4 Beds
2.5 Baths
2,386 SqFt
SOLD DATE : 05/14/2021
Key Details
Sold Price $367,000
Property Type Single Family Home
Sub Type Colonial
Listing Status Sold
Purchase Type For Sale
Square Footage 2,386 sqft
Price per Sqft $153
Subdivision Hickory Ridge Sub
MLS Listing ID 2210022644
Sold Date 05/14/21
Style Colonial
Bedrooms 4
Full Baths 2
Half Baths 1
HOA Fees $22/ann
HOA Y/N yes
Originating Board Realcomp II Ltd
Year Built 2005
Annual Tax Amount $5,115
Lot Size 0.390 Acres
Acres 0.39
Lot Dimensions 95.10X177.80
Property Description
May I present, "The Flavor of Flat Rock!!" Oasis of a lot, brand new heated salt-water pool (2020), new carpet and flooring. Open concept kitchen/flow, granite counters, stainless steel appliances stay. Fantastic natural light. Master suite w/cathedral ceilings, attached bath, tub & walk-in shower. Bedroom sizes? Impressive. 1st floor laundry? You bet. The sellers planned to be here for the long haul so no expense was spared. Recess lights throughout, all new landscaping w/brick paver fireplace, pored aggregate patio and new vinyl fence around backyard. In addition to the next level pool in back you can find a 12x20 gazebo wired with fans and lights, new shed w/gravel driveway and more space to entertain than Gatsby at his mansion. Basement features finished gun room, new 50 gal hot water tank, & sump pump w/backup. Electric winch in garage & Arlo outside security system stays! 3 car garage w/heat. Updated, maintained & loved. This one is legendary. Flat Rock C of O complete!
Location
State MI
County Wayne
Area Flat Rock
Direction Olmstead to Cottonwood east to Bayberry Court
Rooms
Basement Partially Finished
Kitchen Dishwasher, Disposal, Dryer, Free-Standing Gas Range, Free-Standing Refrigerator, Microwave, Stainless Steel Appliance(s), Washer
Interior
Interior Features Security Alarm (owned), Cable Available
Heating Forced Air
Cooling Central Air
Fireplace yes
Appliance Dishwasher, Disposal, Dryer, Free-Standing Gas Range, Free-Standing Refrigerator, Microwave, Stainless Steel Appliance(s), Washer
Heat Source Natural Gas
Exterior
Exterior Feature Lighting, Fenced, Gazebo, Pool - Inground
Parking Features Heated, Attached
Garage Description 3 Car
Fence Fenced
Porch Porch
Road Frontage Paved
Garage yes
Private Pool 1
Building
Foundation Basement
Sewer Public Sewer (Sewer-Sanitary)
Water Public (Municipal)
Architectural Style Colonial
Warranty No
Level or Stories 2 Story
Structure Type Brick,Vinyl
Schools
School District Gibraltar
Others
Tax ID 58133010027000
Ownership Short Sale - No,Private Owned
Acceptable Financing Cash, Conventional, FHA, VA
Listing Terms Cash, Conventional, FHA, VA
Financing Cash,Conventional,FHA,VA
Read Less Info
Want to know what your home might be worth? Contact us for a FREE valuation!

Our team is ready to help you sell your home for the highest possible price ASAP

©2024 Realcomp II Ltd. Shareholders
Bought with Park Avenue Realty Inc

"My job is to find and attract mastery-based agents to the office, protect the culture, and make sure everyone is happy! "

