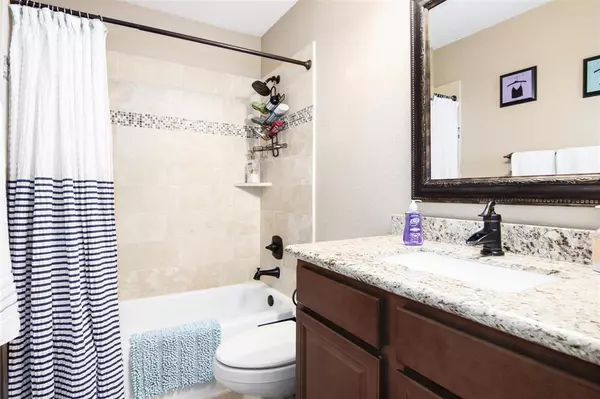$256,888
For more information regarding the value of a property, please contact us for a free consultation.
3 Beds
2 Baths
1,723 SqFt
SOLD DATE : 12/14/2021
Key Details
Property Type Single Family Home
Listing Status Sold
Purchase Type For Sale
Square Footage 1,723 sqft
Price per Sqft $149
Subdivision Bay Colony Pointe Sec 6 2004
MLS Listing ID 84421310
Sold Date 12/14/21
Style Traditional
Bedrooms 3
Full Baths 2
HOA Fees $41/ann
HOA Y/N 1
Year Built 2005
Annual Tax Amount $5,610
Tax Year 2021
Lot Size 5,954 Sqft
Acres 0.1367
Property Description
This is the one!! Plenty of character here in this Energy Star home. Arches, rounded corners, high ceilings, hardwood flooring, double sided dual gas log fireplace. Almost entire home was beautifully renovated in 2013... sheetrock, lighting & plumbing fixtures, electric wiring & panel (2015), HVAC (2018), water heater (2015), granite counter tops & flooring. Stainless steel appliances with Wi-Fi enabled dishwasher, washing & dryer, nest thermostat. Refrigerator, washer & dryer remain. Elegant eat-in kit with plethora of 42" cabinets & countertop space. Luxurious primary suite is in the back of the home with a huge walk in closet. Ensuite bathroom is spacious & features custom tile & inlaid glass seamless shower & garden tub. Retreat like backyard with extended concrete patio, wood decking & salt water pool.
Location
State TX
County Galveston
Area League City
Rooms
Bedroom Description All Bedrooms Down,Walk-In Closet
Other Rooms 1 Living Area, Breakfast Room, Formal Dining, Utility Room in House
Master Bathroom Primary Bath: Separate Shower, Primary Bath: Soaking Tub, Secondary Bath(s): Tub/Shower Combo
Den/Bedroom Plus 3
Kitchen Breakfast Bar, Kitchen open to Family Room, Pantry
Interior
Interior Features Alarm System - Owned, Dryer Included, Fire/Smoke Alarm, Prewired for Alarm System, Refrigerator Included, Washer Included
Heating Central Gas
Cooling Central Electric
Flooring Carpet, Laminate, Tile
Fireplaces Number 1
Fireplaces Type Gaslog Fireplace
Exterior
Exterior Feature Back Yard Fenced, Covered Patio/Deck, Patio/Deck
Parking Features Attached Garage
Garage Spaces 2.0
Pool Above Ground, Salt Water
Roof Type Composition
Private Pool Yes
Building
Lot Description Subdivision Lot
Story 1
Foundation Slab
Water Water District
Structure Type Brick,Cement Board
New Construction No
Schools
Elementary Schools Lobit Elementary School
Middle Schools Lobit Middle School
High Schools Dickinson High School
School District 17 - Dickinson
Others
Senior Community No
Restrictions Deed Restrictions
Tax ID 1387-0003-0004-000
Energy Description Ceiling Fans,Digital Program Thermostat,Energy Star Appliances,High-Efficiency HVAC,Insulated/Low-E windows
Acceptable Financing Cash Sale, Conventional
Tax Rate 3.1169
Disclosures Mud, Sellers Disclosure
Listing Terms Cash Sale, Conventional
Financing Cash Sale,Conventional
Special Listing Condition Mud, Sellers Disclosure
Read Less Info
Want to know what your home might be worth? Contact us for a FREE valuation!

Our team is ready to help you sell your home for the highest possible price ASAP

Bought with UTR TEXAS, REALTORS

"My job is to find and attract mastery-based agents to the office, protect the culture, and make sure everyone is happy! "






