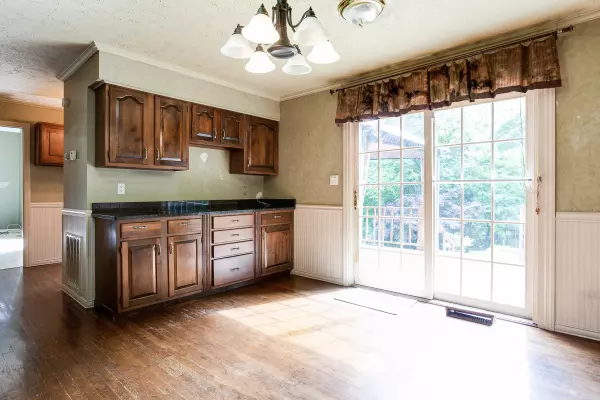$210,000
$219,999
4.5%For more information regarding the value of a property, please contact us for a free consultation.
3 Beds
3 Baths
2,494 SqFt
SOLD DATE : 11/20/2020
Key Details
Sold Price $210,000
Property Type Single Family Home
Sub Type Residential
Listing Status Sold
Purchase Type For Sale
Square Footage 2,494 sqft
Price per Sqft $84
Subdivision Hartland Estates Sec
MLS Listing ID 1131912
Sold Date 11/20/20
Style Other, Contemporary, Traditional
Bedrooms 3
Full Baths 2
Half Baths 1
Originating Board East Tennessee REALTORS®
Year Built 1979
Lot Size 0.520 Acres
Acres 0.52
Lot Dimensions 100x39x136x141x193
Property Description
Motivated seller. Accepting all offers. Don't miss this two story woodzy retreat situated on a half acre cul-de-sac lot providing an abundance of privacy. Yard is ready for entertainment with a stone waterfall and space for a pool. Vacation in your own backyard. A bit of history stays with the home as the impressive mirror in the living room once sat in a saloon. Original hardwood floors throughout most of the home. Kitchen has granite countertops and plenty of storage (two pantries). All stainless steel appliances stay! Garage converted to office/hobby/workshop rooms with their own entryway/mudroom. Metal roof and HVAC are about 5 years old. New duct work. Many memories were created here and it's your turn now. Home is sold AS IS, WHERE IS. Buyer to verify sq ft and other information.
Location
State TN
County Roane County - 31
Area 0.52
Rooms
Family Room Yes
Other Rooms LaundryUtility, DenStudy, Workshop, Rough-in-Room, Bedroom Main Level, Extra Storage, Great Room, Family Room
Basement Unfinished, Outside Entr Only
Interior
Interior Features Cathedral Ceiling(s), Pantry
Heating Central, Natural Gas, Electric
Cooling Central Cooling, Ceiling Fan(s)
Flooring Laminate, Carpet, Hardwood, Tile
Fireplaces Number 1
Fireplaces Type Stone, Gas Log
Fireplace Yes
Window Features Drapes
Appliance Dishwasher, Gas Stove, Smoke Detector, Self Cleaning Oven, Refrigerator
Heat Source Central, Natural Gas, Electric
Laundry true
Exterior
Exterior Feature Windows - Wood, Deck, Balcony
Parking Features Carport
Garage Description Carport
View Mountain View, Country Setting, Wooded, Seasonal Mountain
Garage No
Building
Lot Description Cul-De-Sac, Wooded
Faces From Oak ridge Turnpike, Right on Blair Rd (327), then right onto Poplar Creek Rd, Right onto Wheeler Ln, House on the left. Sign on property.
Sewer Public Sewer
Water Public
Architectural Style Other, Contemporary, Traditional
Structure Type Stone, Vinyl Siding, Brick
Schools
Middle Schools Oliver Springs
High Schools Oliver Springs
Others
Restrictions No
Tax ID 014P A 017.00
Energy Description Electric, Gas(Natural)
Read Less Info
Want to know what your home might be worth? Contact us for a FREE valuation!

Our team is ready to help you sell your home for the highest possible price ASAP

"My job is to find and attract mastery-based agents to the office, protect the culture, and make sure everyone is happy! "






