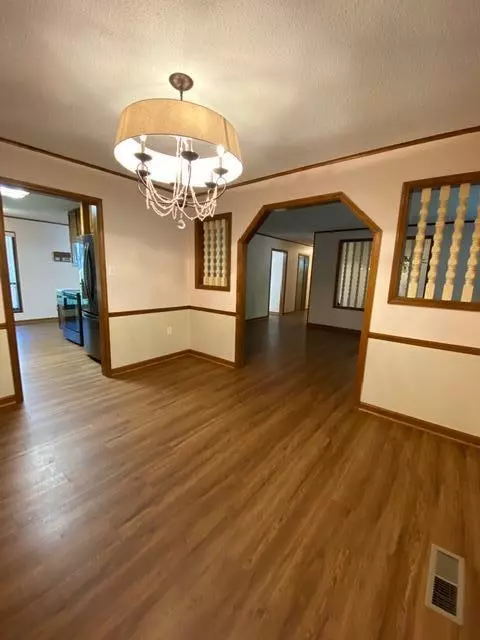$285,000
$284,900
For more information regarding the value of a property, please contact us for a free consultation.
4 Beds
3 Baths
2,494 SqFt
SOLD DATE : 11/16/2020
Key Details
Sold Price $285,000
Property Type Single Family Home
Sub Type Residential
Listing Status Sold
Purchase Type For Sale
Square Footage 2,494 sqft
Price per Sqft $114
Subdivision Broadacres
MLS Listing ID 1131637
Sold Date 11/16/20
Style Traditional
Bedrooms 4
Full Baths 3
Originating Board East Tennessee REALTORS® MLS
Year Built 1976
Lot Size 0.520 Acres
Acres 0.52
Lot Dimensions 115x178xIrr
Property Description
Recently updated! This 4Br 3Ba features a master bedroom w/private master bath w/walk-in shower, & walk-in closet. Kitchen has 2 pantries with roll out doors and all new stainless appliances. Many 2019 updates include: Luxury vinyl plank flooring, stainless steel appliances, kitchen cabinets, countertops, & backsplash, updated baths, roof, light fixtures, & freshly painted. Enjoy the outdoors: large deck w/new railing overlooking fenced back yard, Downstairs has rec rm w/fireplace, wet bar area, 4th bedroom, & 3rd bath. Attached 2-car garage and detached 24x20 2-car metal garage along with storage bldg. Photo's to follow.
Location
State TN
County Knox County - 1
Area 22631.0
Rooms
Other Rooms Basement Rec Room, LaundryUtility, Extra Storage
Basement Finished
Interior
Interior Features Walk-In Closet(s)
Heating Central, Natural Gas, Electric
Cooling Central Cooling, Ceiling Fan(s)
Flooring Vinyl, Tile
Fireplaces Number 1
Fireplaces Type Brick, Wood Burning
Fireplace Yes
Appliance Dishwasher, Dryer, Refrigerator, Microwave, Washer
Heat Source Central, Natural Gas, Electric
Laundry true
Exterior
Exterior Feature Fenced - Yard, Fence - Chain, Deck
Garage Attached, Basement, Detached, Off-Street Parking
Garage Spaces 4.0
Garage Description Attached, Detached, Basement, Off-Street Parking, Attached
Parking Type Attached, Basement, Detached, Off-Street Parking
Total Parking Spaces 4
Garage Yes
Building
Lot Description Irregular Lot, Level
Faces I-75 N to Emory Rd exit 112, L/Emory R/Lancashire Blvd, R/Berkshire, L/Shropshire, R/Castlecomb, house on the right
Sewer Public Sewer
Water Public
Architectural Style Traditional
Additional Building Storage, Workshop
Structure Type Wood Siding,Brick,Frame
Schools
Middle Schools Powell
High Schools Powell
Others
Restrictions Yes
Tax ID 056ID008
Energy Description Electric, Gas(Natural)
Read Less Info
Want to know what your home might be worth? Contact us for a FREE valuation!

Our team is ready to help you sell your home for the highest possible price ASAP

"My job is to find and attract mastery-based agents to the office, protect the culture, and make sure everyone is happy! "






