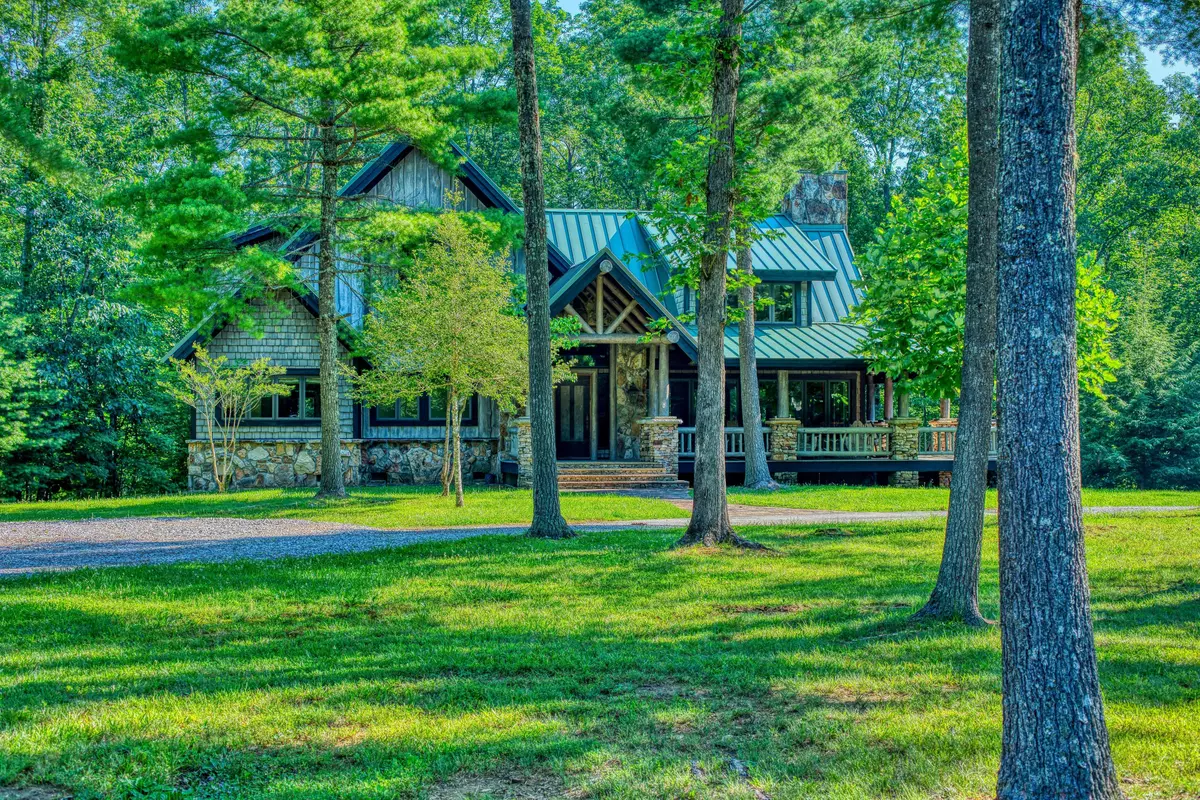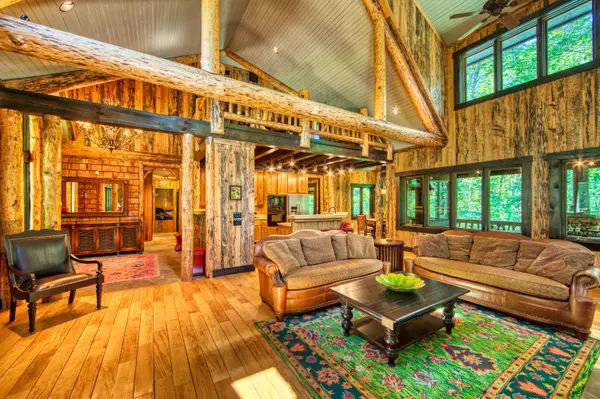$950,000
$1,100,000
13.6%For more information regarding the value of a property, please contact us for a free consultation.
3 Beds
4 Baths
2,802 SqFt
SOLD DATE : 11/23/2020
Key Details
Sold Price $950,000
Property Type Single Family Home
Sub Type Residential
Listing Status Sold
Purchase Type For Sale
Square Footage 2,802 sqft
Price per Sqft $339
Subdivision Rockhouse Ranch
MLS Listing ID 1085944
Sold Date 11/23/20
Style Craftsman
Bedrooms 3
Full Baths 3
Half Baths 1
Originating Board East Tennessee REALTORS®
Year Built 2002
Lot Size 44.840 Acres
Acres 44.84
Property Description
44 Acre Equestrian Estate Open living Concept. Floor to Ceiling stacked stone wood burning fireplace. 3/4 wrap around covered decking. Solid wood island in kitchen. Master on the main, 2 bedrooms upstairs FOR A TOTAL OF 3 MASTER BEDROOMS.
Barn is 63x41 foot. 6 (12x12) Stalls. 11x14 TAC room, 12x23 Confrence Room, 12x14 FULL kitchen with 1/2 bath,
Location
State TN
County Fentress County - 43
Area 44.84
Rooms
Other Rooms LaundryUtility, Extra Storage, Mstr Bedroom Main Level
Basement Crawl Space
Dining Room Breakfast Bar, Formal Dining Area
Interior
Interior Features Cathedral Ceiling(s), Island in Kitchen, Pantry, Walk-In Closet(s), Breakfast Bar
Heating Central, Propane, Electric
Cooling Central Cooling, Ceiling Fan(s)
Flooring Hardwood, Tile
Fireplaces Number 2
Fireplaces Type Stone, Masonry, Wood Burning
Fireplace Yes
Appliance Dishwasher, Disposal, Dryer, Gas Grill, Gas Stove, Refrigerator, Microwave, Washer
Heat Source Central, Propane, Electric
Laundry true
Exterior
Exterior Feature Fence - Wood, Porch - Covered, Prof Landscaped, Deck
Parking Features RV Garage, RV Parking, Other
Garage Description RV Parking, Other
View Country Setting, Wooded
Garage No
Building
Lot Description Creek, Cul-De-Sac, Private, Wooded, Irregular Lot, Level, Rolling Slope
Faces From FCCH take 127 N to EAST (Right) on Hwy 154 Pickett Park Hwy, go approx. 8 miles turn Rt onto Hwy 297 Leatherwood Ford, Left in to Rockhouse Ranch, Rt on Highland Way - SOP
Sewer Septic Tank
Water Public
Architectural Style Craftsman
Additional Building Barn(s)
Structure Type Wood Siding, Frame
Others
Restrictions Yes
Tax ID 027 013.06
Security Features Gated Community
Energy Description Electric, Propane
Acceptable Financing New Loan, Cash, Conventional
Listing Terms New Loan, Cash, Conventional
Read Less Info
Want to know what your home might be worth? Contact us for a FREE valuation!

Our team is ready to help you sell your home for the highest possible price ASAP
"My job is to find and attract mastery-based agents to the office, protect the culture, and make sure everyone is happy! "






